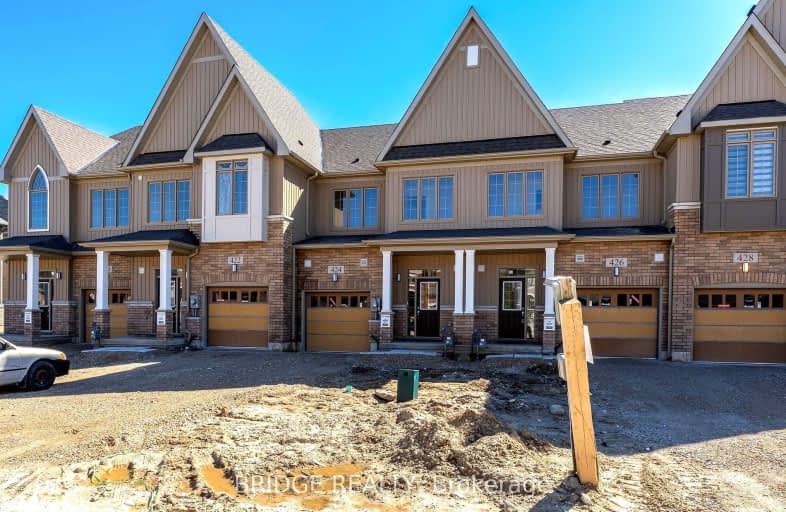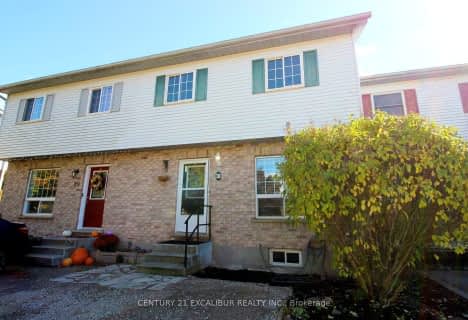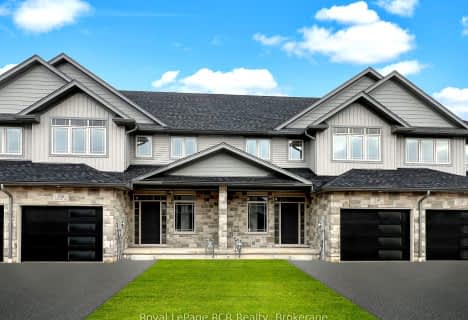Car-Dependent
- Most errands require a car.
49
/100
Somewhat Bikeable
- Most errands require a car.
45
/100

Kenilworth Public School
Elementary: Public
9.94 km
Alma Public School
Elementary: Public
11.79 km
St John Catholic School
Elementary: Catholic
0.61 km
Maryborough Public School
Elementary: Public
13.80 km
Drayton Heights Public School
Elementary: Public
14.23 km
Arthur Public School
Elementary: Public
0.20 km
Wellington Heights Secondary School
Secondary: Public
23.18 km
Norwell District Secondary School
Secondary: Public
24.21 km
St David Catholic Secondary School
Secondary: Catholic
39.22 km
Centre Wellington District High School
Secondary: Public
21.12 km
Waterloo Collegiate Institute
Secondary: Public
39.74 km
Elmira District Secondary School
Secondary: Public
27.05 km
-
Fergus dog park
Fergus ON 18.14km -
The park
Fergus ON 18.85km -
Hoffer Park
Fergus ON 19.3km
-
Arthur Food Bank
146 George St, Arthur ON N0G 1A0 0.65km -
TD Canada Trust ATM
156 George St, Arthur ON N0G 1A0 0.69km -
TD Bank Financial Group
156 George St, Arthur ON N0G 1A0 0.71km







