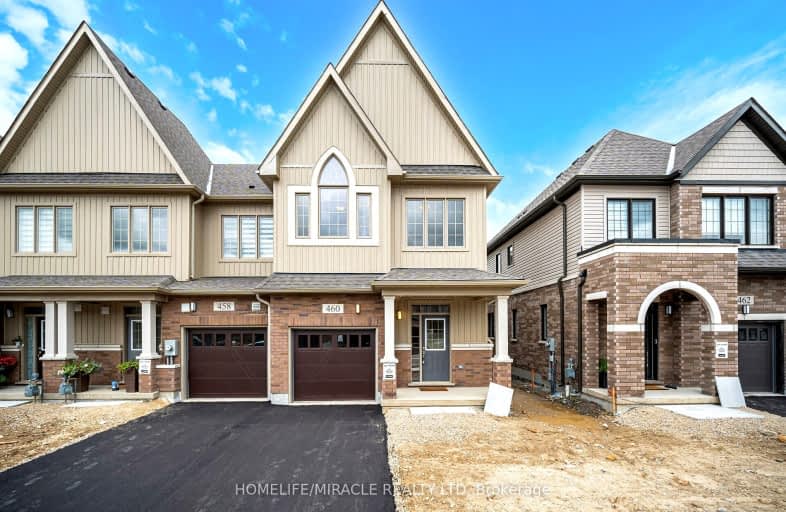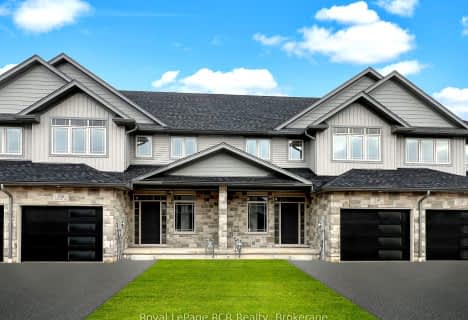Car-Dependent
- Almost all errands require a car.
22
/100
Somewhat Bikeable
- Most errands require a car.
39
/100

Kenilworth Public School
Elementary: Public
9.56 km
Alma Public School
Elementary: Public
12.02 km
St John Catholic School
Elementary: Catholic
0.92 km
Maryborough Public School
Elementary: Public
13.58 km
Drayton Heights Public School
Elementary: Public
14.02 km
Arthur Public School
Elementary: Public
0.48 km
Wellington Heights Secondary School
Secondary: Public
22.81 km
Norwell District Secondary School
Secondary: Public
23.81 km
St David Catholic Secondary School
Secondary: Catholic
39.36 km
Centre Wellington District High School
Secondary: Public
21.50 km
Waterloo Collegiate Institute
Secondary: Public
39.88 km
Elmira District Secondary School
Secondary: Public
27.15 km






