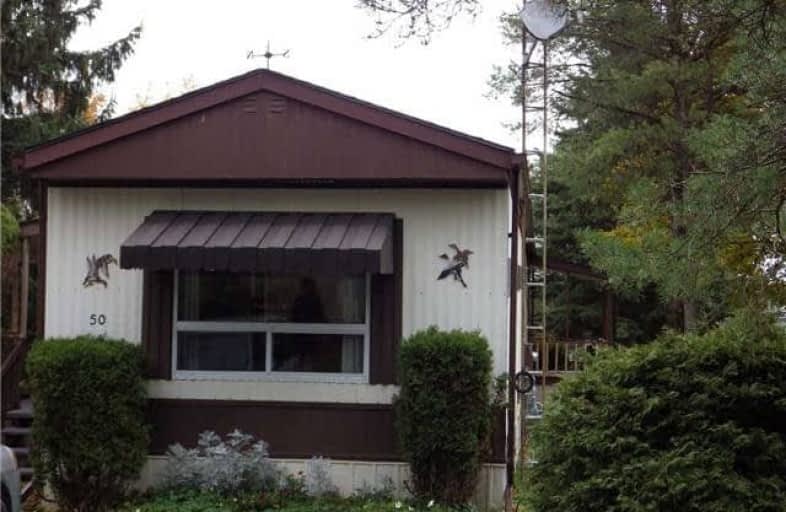Sold on Jan 09, 2019
Note: Property is not currently for sale or for rent.

-
Type: Mobile/Trailer
-
Style: Bungalow
-
Lot Size: 60 x 0
-
Age: 31-50 years
-
Taxes: $716 per year
-
Days on Site: 68 Days
-
Added: Dec 19, 2024 (2 months on market)
-
Updated:
-
Last Checked: 2 weeks ago
-
MLS®#: X11241478
-
Listed By: Re/max real estate centre inc brokerage
YEAR ROUND LIVING in this well kept 3 bed 1 bath home in Conestoga Estates well managed Keystone Communities. Clean bright home with new flooring, large principle rooms, eat kitchen, living room as well as 3 bedrooms, full size washer and dryer, updated electrical panel, furnace (2015), gas fireplace(2015), roof approx. 6 yrs., large front porch as well as back deck and large shed. Enjoy the good life!
Property Details
Facts for 50 5th Avenue, Wellington North
Status
Days on Market: 68
Last Status: Sold
Sold Date: Jan 09, 2019
Closed Date: Feb 15, 2019
Expiry Date: Jan 31, 2019
Sold Price: $140,000
Unavailable Date: Jan 09, 2019
Input Date: Nov 05, 2018
Prior LSC: Sold
Property
Status: Sale
Property Type: Mobile/Trailer
Style: Bungalow
Age: 31-50
Area: Wellington North
Community: Rural Wellington North
Availability Date: Flexible
Assessment Year: 2018
Inside
Bedrooms: 3
Bathrooms: 1
Kitchens: 1
Rooms: 6
Air Conditioning: None
Fireplace: No
Washrooms: 1
Building
Basement: None
Basement 2: Unfinished
Heat Type: Forced Air
Heat Source: Gas
Exterior: Metal/Side
Green Verification Status: N
Water Supply Type: Unknown
Special Designation: Unknown
Parking
Driveway: Front Yard
Garage Type: None
Covered Parking Spaces: 2
Total Parking Spaces: 2
Fees
Tax Year: 2018
Tax Legal Description: leased lot 50 - 8773 Concession 9, Conestoga Estates
Taxes: $716
Land
Cross Street: hwy 109 and concessi
Municipality District: Wellington North
Pool: None
Sewer: Septic
Lot Frontage: 60
Acres: < .50
Zoning: res
Rooms
Room details for 50 5th Avenue, Wellington North
| Type | Dimensions | Description |
|---|---|---|
| Kitchen Main | 3.96 x 5.18 | Eat-In Kitchen |
| Prim Bdrm Main | 3.50 x 3.14 | |
| Br Main | 3.04 x 2.28 | |
| Living Main | 3.96 x 3.96 | Fireplace |
| Br Main | 3.04 x 2.43 | |
| Bathroom Main | - |
| XXXXXXXX | XXX XX, XXXX |
XXXX XXX XXXX |
$XXX,XXX |
| XXX XX, XXXX |
XXXXXX XXX XXXX |
$XXX,XXX | |
| XXXXXXXX | XXX XX, XXXX |
XXXXXXX XXX XXXX |
|
| XXX XX, XXXX |
XXXXXX XXX XXXX |
$XXX,XXX | |
| XXXXXXXX | XXX XX, XXXX |
XXXX XXX XXXX |
$XXX,XXX |
| XXX XX, XXXX |
XXXXXX XXX XXXX |
$XXX,XXX |
| XXXXXXXX XXXX | XXX XX, XXXX | $140,000 XXX XXXX |
| XXXXXXXX XXXXXX | XXX XX, XXXX | $149,900 XXX XXXX |
| XXXXXXXX XXXXXXX | XXX XX, XXXX | XXX XXXX |
| XXXXXXXX XXXXXX | XXX XX, XXXX | $149,900 XXX XXXX |
| XXXXXXXX XXXX | XXX XX, XXXX | $140,000 XXX XXXX |
| XXXXXXXX XXXXXX | XXX XX, XXXX | $149,900 XXX XXXX |

Kenilworth Public School
Elementary: PublicSt John Catholic School
Elementary: CatholicMaryborough Public School
Elementary: PublicSt Mary Catholic School
Elementary: CatholicDrayton Heights Public School
Elementary: PublicArthur Public School
Elementary: PublicWellington Heights Secondary School
Secondary: PublicNorwell District Secondary School
Secondary: PublicListowel District Secondary School
Secondary: PublicCentre Wellington District High School
Secondary: PublicElmira District Secondary School
Secondary: PublicSir John A Macdonald Secondary School
Secondary: Public