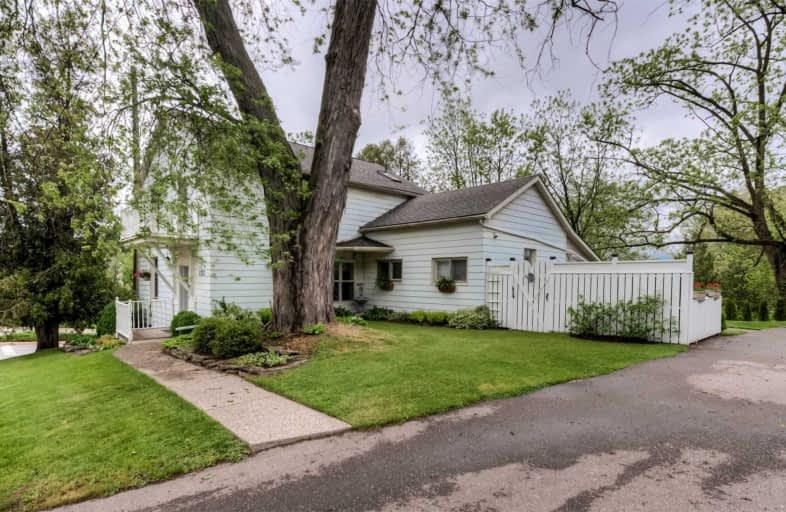Sold on Nov 09, 2020
Note: Property is not currently for sale or for rent.

-
Type: Detached
-
Style: 2 1/2 Storey
-
Size: 1500 sqft
-
Lot Size: 216 x 2624 Acres
-
Age: 51-99 years
-
Taxes: $2,948 per year
-
Days on Site: 99 Days
-
Added: Aug 01, 2020 (3 months on market)
-
Updated:
-
Last Checked: 2 weeks ago
-
MLS®#: X4854306
-
Listed By: Re/max real estate centre inc., brokerage
Don't Miss Out On This Beautiful, Updated 2 & 1/2-Storey Century Home W/Large L-Shaped Lot, Mature Trees, Located In The Heart Of New Dundee! Lots Of Shade, Gardeners' Paradise! Plenty Of Outdoor Space For Entertaining & Bbqing On Your Private Treehouse Deck Oasis That Is Partially Covered & Feels Like An Outdoor Livrm While You Take In The Sights & Sounds Of Nature! Handyman Large Shed/Workshop/Man Cave Located Atop The Second Part Of The Lot, Hydro
Extras
New Asphalt Drive (2018), Parking For 6+ Cars Plus Room For A Garage. Enter The Update Country Kitchen (2017) Dishwasher (2019), W/Room For An Island, Plenty Of Cupboards, & Access To The Deck, Mn Flr Laundry W/New Cabinets (2017)
Property Details
Facts for 1131 Queen Street, Wilmot
Status
Days on Market: 99
Last Status: Sold
Sold Date: Nov 09, 2020
Closed Date: Nov 26, 2020
Expiry Date: Feb 28, 2021
Sold Price: $675,000
Unavailable Date: Nov 09, 2020
Input Date: Aug 02, 2020
Prior LSC: Listing with no contract changes
Property
Status: Sale
Property Type: Detached
Style: 2 1/2 Storey
Size (sq ft): 1500
Age: 51-99
Area: Wilmot
Assessment Amount: $328,000
Assessment Year: 2020
Inside
Bedrooms: 4
Bathrooms: 2
Kitchens: 1
Rooms: 11
Den/Family Room: Yes
Air Conditioning: Central Air
Fireplace: Yes
Laundry Level: Main
Washrooms: 2
Building
Basement: Unfinished
Heat Type: Forced Air
Heat Source: Gas
Exterior: Alum Siding
Water Supply: Municipal
Physically Handicapped-Equipped: N
Special Designation: Unknown
Other Structures: Garden Shed
Retirement: N
Parking
Driveway: Private
Garage Type: None
Covered Parking Spaces: 6
Total Parking Spaces: 6
Fees
Tax Year: 2020
Tax Legal Description: Pt Lt 6-7 Blk A Con 4 Wilmot; Pt Rdal Btn Lt 6 & 7
Taxes: $2,948
Highlights
Feature: Grnbelt/Cons
Feature: Place Of Worship
Feature: River/Stream
Feature: Wooded/Treed
Land
Cross Street: Bridge St
Municipality District: Wilmot
Fronting On: West
Parcel Number: 222070316
Pool: None
Sewer: Septic
Lot Depth: 2624 Acres
Lot Frontage: 216 Acres
Lot Irregularities: 159.13 Ft X 216.45 Ft
Acres: .50-1.99
Zoning: Res
Additional Media
- Virtual Tour: https://youtu.be/aB9DQZTAdOY
Rooms
Room details for 1131 Queen Street, Wilmot
| Type | Dimensions | Description |
|---|---|---|
| 4th Br 3rd | 3.05 x 8.81 | |
| Master 2nd | 3.58 x 4.55 | |
| Bathroom 2nd | - | 4 Pc Bath |
| 2nd Br 2nd | 2.90 x 3.25 | |
| 3rd Br 2nd | 3.28 x 4.01 | |
| Kitchen Main | 3.15 x 5.16 | |
| Dining Main | 3.02 x 4.52 | |
| Living Main | 4.34 x 5.23 | |
| Family Main | 3.96 x 4.20 | |
| Laundry Main | - | |
| Bathroom Main | - | 2 Pc Bath |
| Sunroom Main | 2.74 x 3.40 |

| XXXXXXXX | XXX XX, XXXX |
XXXX XXX XXXX |
$XXX,XXX |
| XXX XX, XXXX |
XXXXXX XXX XXXX |
$XXX,XXX |
| XXXXXXXX XXXX | XXX XX, XXXX | $675,000 XXX XXXX |
| XXXXXXXX XXXXXX | XXX XX, XXXX | $699,888 XXX XXXX |

New Dundee Public School
Elementary: PublicDriftwood Park Public School
Elementary: PublicJohn Sweeney Catholic Elementary School
Elementary: CatholicWilliamsburg Public School
Elementary: PublicW.T. Townshend Public School
Elementary: PublicJean Steckle Public School
Elementary: PublicForest Heights Collegiate Institute
Secondary: PublicKitchener Waterloo Collegiate and Vocational School
Secondary: PublicResurrection Catholic Secondary School
Secondary: CatholicHuron Heights Secondary School
Secondary: PublicSt Mary's High School
Secondary: CatholicCameron Heights Collegiate Institute
Secondary: Public
