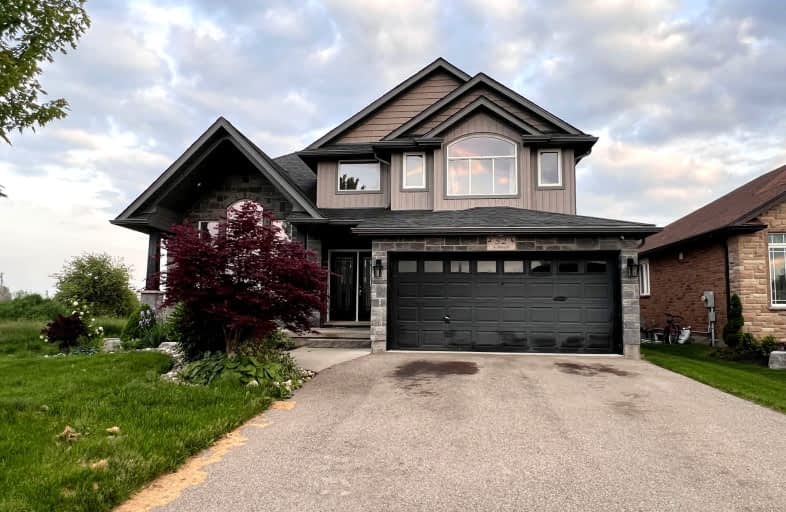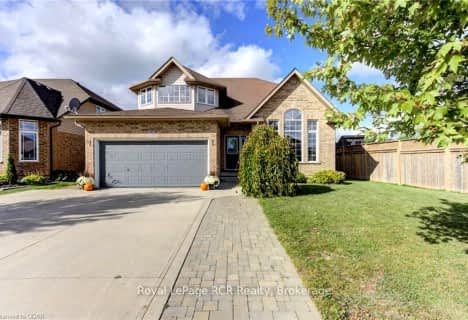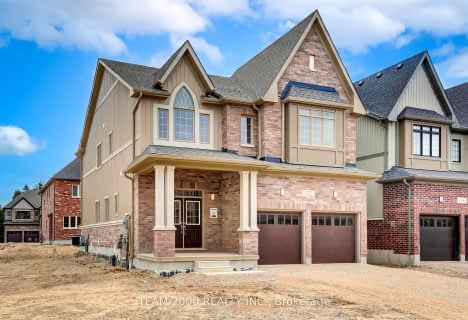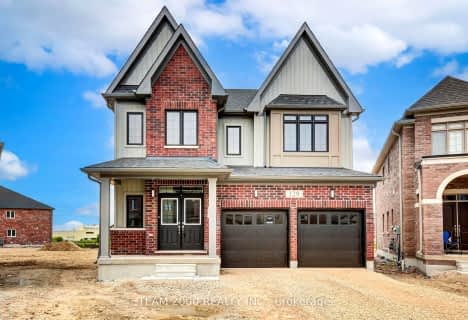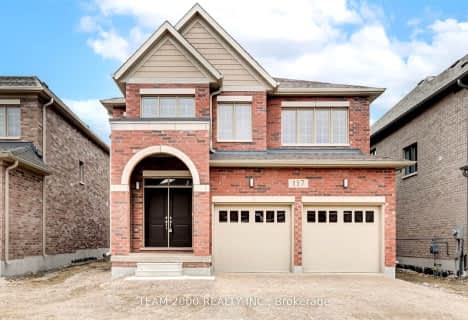Car-Dependent
- Most errands require a car.
31
/100
Somewhat Bikeable
- Most errands require a car.
40
/100

Kenilworth Public School
Elementary: Public
11.15 km
Alma Public School
Elementary: Public
11.06 km
St John Catholic School
Elementary: Catholic
1.11 km
Maryborough Public School
Elementary: Public
14.40 km
Salem Public School
Elementary: Public
16.67 km
Arthur Public School
Elementary: Public
1.26 km
Wellington Heights Secondary School
Secondary: Public
24.34 km
Norwell District Secondary School
Secondary: Public
25.39 km
St David Catholic Secondary School
Secondary: Catholic
38.70 km
Centre Wellington District High School
Secondary: Public
19.95 km
Waterloo Collegiate Institute
Secondary: Public
39.23 km
Elmira District Secondary School
Secondary: Public
26.65 km
-
Fergus dog park
Fergus ON 16.96km -
The park
Fergus ON 17.85km -
Hoffer Park
Fergus ON 18.34km
-
CIBC
8006 Wellington Rd, Arthur ON N0G 1A0 0.52km -
RBC Royal Bank
199 George St, Arthur ON N0G 1A0 0.69km -
TD Canada Trust ATM
156 George St, Arthur ON N0G 1A0 0.78km
