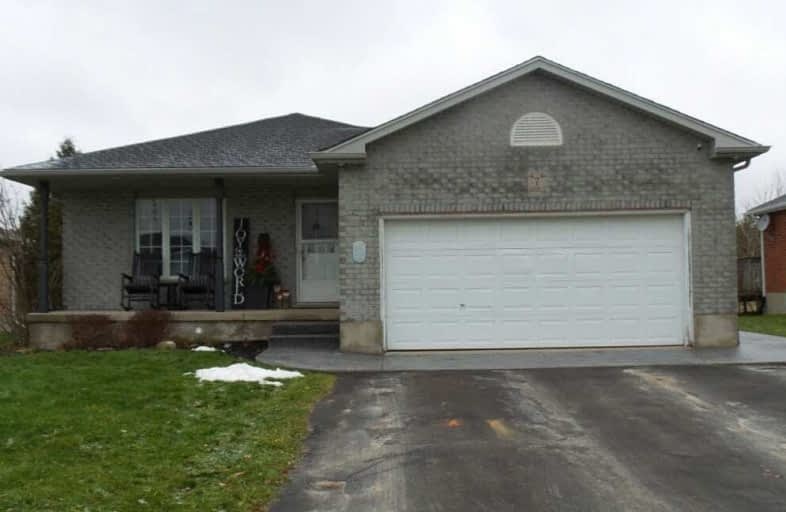Inactive on Aug 04, 2010
Note: Property is not currently for sale or for rent.

-
Type: Detached
-
Style: Other
-
Lot Size: 60 x 208 Acres
-
Age: No Data
-
Taxes: $2,956 per year
-
Days on Site: 92 Days
-
Added: Dec 21, 2024 (3 months on market)
-
Updated:
-
Last Checked: 3 weeks ago
-
MLS®#: X11271475
-
Listed By: Royal lepage rcr realty, brokerage
3 bedroom home offers over 1600 sq.ft. of living area. Partially finished basement. Gas heating. Double attached garage. Located on a huge lot on a quiet cul-de-sac in Arthur.
Property Details
Facts for 7 Andrew Street, Wellington North
Status
Days on Market: 92
Last Status: Expired
Sold Date: Apr 10, 2025
Closed Date: Nov 30, -0001
Expiry Date: Aug 04, 2010
Unavailable Date: Aug 05, 2010
Input Date: May 04, 2010
Prior LSC: Terminated
Property
Status: Sale
Property Type: Detached
Style: Other
Area: Wellington North
Community: Arthur
Availability Date: 60 days TBA
Assessment Amount: $207,000
Assessment Year: 2010
Inside
Bathrooms: 2
Kitchens: 1
Fireplace: No
Washrooms: 2
Utilities
Electricity: Yes
Gas: Yes
Cable: Yes
Telephone: Yes
Building
Heat Type: Forced Air
Heat Source: Gas
Exterior: Vinyl Siding
Exterior: Wood
Elevator: N
UFFI: No
Water Supply: Municipal
Special Designation: Unknown
Parking
Driveway: Other
Garage Spaces: 2
Garage Type: Attached
Total Parking Spaces: 2
Fees
Tax Year: 2009
Tax Legal Description: Lot 41, McCords 2nd Survey, Arthur Village, Township of Wellingt
Taxes: $2,956
Land
Cross Street: Domville Street
Municipality District: Wellington North
Pool: None
Sewer: Sewers
Lot Depth: 208 Acres
Lot Frontage: 60 Acres
Acres: < .50
Zoning: Res
Rooms
Room details for 7 Andrew Street, Wellington North
| Type | Dimensions | Description |
|---|---|---|
| Living Main | 4.11 x 3.50 | |
| Dining Main | 3.14 x 3.45 | |
| Kitchen Main | 2.74 x 3.45 | |
| Prim Bdrm 2nd | 4.06 x 4.34 | |
| Bathroom 2nd | - | |
| Bathroom | - | |
| Br 2nd | 2.74 x 3.88 | |
| Br 2nd | 2.84 x 3.50 | |
| Family | 6.09 x 7.62 | |
| Laundry Bsmt | 2.74 x 3.65 | |
| Other Bsmt | 3.65 x 3.04 | |
| Exercise Bsmt | 3.04 x 3.96 |
| XXXXXXXX | XXX XX, XXXX |
XXXXXXX XXX XXXX |
|
| XXX XX, XXXX |
XXXXXX XXX XXXX |
$XXX,XXX | |
| XXXXXXXX | XXX XX, XXXX |
XXXXXXXX XXX XXXX |
|
| XXX XX, XXXX |
XXXXXX XXX XXXX |
$XX,XXX | |
| XXXXXXXX | XXX XX, XXXX |
XXXXXXXX XXX XXXX |
|
| XXX XX, XXXX |
XXXXXX XXX XXXX |
$XX,XXX | |
| XXXXXXXX | XXX XX, XXXX |
XXXX XXX XXXX |
$XXX,XXX |
| XXX XX, XXXX |
XXXXXX XXX XXXX |
$XXX,XXX | |
| XXXXXXXX | XXX XX, XXXX |
XXXXXXXX XXX XXXX |
|
| XXX XX, XXXX |
XXXXXX XXX XXXX |
$XXX,XXX |
| XXXXXXXX XXXXXXX | XXX XX, XXXX | XXX XXXX |
| XXXXXXXX XXXXXX | XXX XX, XXXX | $495,000 XXX XXXX |
| XXXXXXXX XXXXXXXX | XXX XX, XXXX | XXX XXXX |
| XXXXXXXX XXXXXX | XXX XX, XXXX | $38,900 XXX XXXX |
| XXXXXXXX XXXXXXXX | XXX XX, XXXX | XXX XXXX |
| XXXXXXXX XXXXXX | XXX XX, XXXX | $38,900 XXX XXXX |
| XXXXXXXX XXXX | XXX XX, XXXX | $181,500 XXX XXXX |
| XXXXXXXX XXXXXX | XXX XX, XXXX | $171,900 XXX XXXX |
| XXXXXXXX XXXXXXXX | XXX XX, XXXX | XXX XXXX |
| XXXXXXXX XXXXXX | XXX XX, XXXX | $495,000 XXX XXXX |

Kenilworth Public School
Elementary: PublicAlma Public School
Elementary: PublicSt John Catholic School
Elementary: CatholicMaryborough Public School
Elementary: PublicDrayton Heights Public School
Elementary: PublicArthur Public School
Elementary: PublicWellington Heights Secondary School
Secondary: PublicNorwell District Secondary School
Secondary: PublicSt David Catholic Secondary School
Secondary: CatholicCentre Wellington District High School
Secondary: PublicWaterloo Collegiate Institute
Secondary: PublicElmira District Secondary School
Secondary: Public