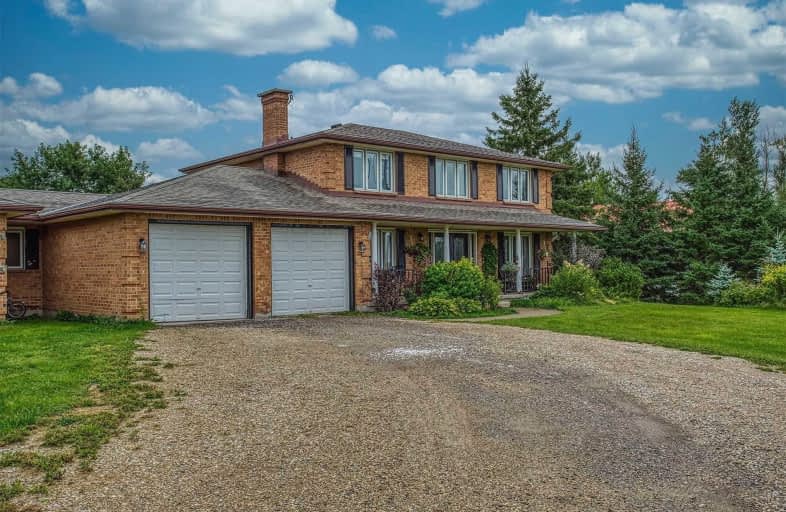Sold on Sep 11, 2020
Note: Property is not currently for sale or for rent.

-
Type: Detached
-
Style: 2-Storey
-
Size: 3000 sqft
-
Lot Size: 282 x 866 Feet
-
Age: 31-50 years
-
Taxes: $6,707 per year
-
Added: Sep 11, 2020 (1 second on market)
-
Updated:
-
Last Checked: 3 hours ago
-
MLS®#: X4908614
-
Listed By: Keller williams golden triangle realty, brokerage
Home & Business Or Hobby Opportunity! 4 Bedrooms, 2.5 Bathrooms! What Used To Be A Storefront And A Large Shop, All Attached And Accessible Through The Main House. Available To Supply 200 Amps. 10.4 Acres - Has The Potential For Livestock Or Hobby Farming, And 2 Beautiful Ponds Or To Grow Your Own Private Forest. Located Minutes Outside The Town Of Arthur, Region Of Wellington. Close To Groves Memorial Hospital, Schools, Short Drive To Conestogo Conservation!
Property Details
Facts for 7207 Ontario 6, Wellington North
Status
Last Status: Sold
Sold Date: Sep 11, 2020
Closed Date: Dec 01, 2020
Expiry Date: Nov 10, 2020
Sold Price: $1,100,000
Unavailable Date: Sep 11, 2020
Input Date: Sep 11, 2020
Prior LSC: Listing with no contract changes
Property
Status: Sale
Property Type: Detached
Style: 2-Storey
Size (sq ft): 3000
Age: 31-50
Area: Wellington North
Community: Arthur
Availability Date: 60-89 Days
Assessment Amount: $511,000
Assessment Year: 2016
Inside
Bedrooms: 4
Bathrooms: 3
Kitchens: 1
Rooms: 17
Den/Family Room: Yes
Air Conditioning: Central Air
Fireplace: Yes
Washrooms: 3
Building
Basement: Finished
Basement 2: Full
Heat Type: Other
Heat Source: Propane
Exterior: Brick
Exterior: Concrete
Water Supply: Well
Special Designation: Unknown
Other Structures: Workshop
Retirement: N
Parking
Driveway: Circular
Garage Spaces: 3
Garage Type: Attached
Covered Parking Spaces: 10
Total Parking Spaces: 13
Fees
Tax Year: 2020
Tax Legal Description: Con A Pt Lot 7 Pcl Creg Mapleton
Taxes: $6,707
Highlights
Feature: Fenced Yard
Feature: Lake/Pond
Feature: Wooded/Treed
Land
Cross Street: Side Road 21
Municipality District: Wellington North
Fronting On: North
Pool: None
Sewer: Septic
Lot Depth: 866 Feet
Lot Frontage: 282 Feet
Acres: 10-24.99
Zoning: Agricultural
Additional Media
- Virtual Tour: https://youriguide.com/7207_on_6_arthur_on
Rooms
Room details for 7207 Ontario 6, Wellington North
| Type | Dimensions | Description |
|---|---|---|
| Bathroom Main | - | 2 Pc Bath |
| Br Main | 3.96 x 2.74 | |
| Dining Main | 2.74 x 3.96 | |
| Family Main | 3.35 x 4.88 | |
| Kitchen Main | 3.96 x 3.35 | |
| Living Main | 3.66 x 3.96 | |
| Mudroom Main | 2.13 x 2.74 | |
| Office Main | 3.35 x 3.05 | |
| Bathroom 2nd | - | 3 Pc Ensuite |
| Bathroom 2nd | - | 4 Pc Bath |
| Master 2nd | 3.35 x 4.57 | |
| Br 2nd | 3.35 x 3.35 |
| XXXXXXXX | XXX XX, XXXX |
XXXX XXX XXXX |
$X,XXX,XXX |
| XXX XX, XXXX |
XXXXXX XXX XXXX |
$X,XXX,XXX | |
| XXXXXXXX | XXX XX, XXXX |
XXXXXXXX XXX XXXX |
|
| XXX XX, XXXX |
XXXXXX XXX XXXX |
$X,XXX,XXX |
| XXXXXXXX XXXX | XXX XX, XXXX | $1,100,000 XXX XXXX |
| XXXXXXXX XXXXXX | XXX XX, XXXX | $1,098,000 XXX XXXX |
| XXXXXXXX XXXXXXXX | XXX XX, XXXX | XXX XXXX |
| XXXXXXXX XXXXXX | XXX XX, XXXX | $1,299,000 XXX XXXX |

Alma Public School
Elementary: PublicSt John Catholic School
Elementary: CatholicSalem Public School
Elementary: PublicSt Mary Catholic School
Elementary: CatholicArthur Public School
Elementary: PublicElora Public School
Elementary: PublicOur Lady of Lourdes Catholic School
Secondary: CatholicSt David Catholic Secondary School
Secondary: CatholicCentre Wellington District High School
Secondary: PublicBluevale Collegiate Institute
Secondary: PublicWaterloo Collegiate Institute
Secondary: PublicElmira District Secondary School
Secondary: Public

