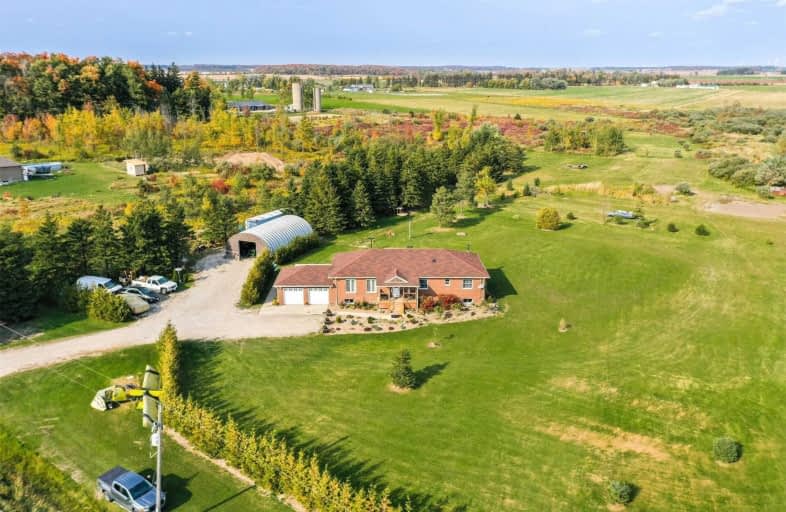Sold on Nov 13, 2020
Note: Property is not currently for sale or for rent.

-
Type: Detached
-
Style: Bungalow-Raised
-
Size: 1500 sqft
-
Lot Size: 326.12 x 1597.2 Feet
-
Age: 31-50 years
-
Taxes: $5,034 per year
-
Days on Site: 42 Days
-
Added: Oct 02, 2020 (1 month on market)
-
Updated:
-
Last Checked: 3 months ago
-
MLS®#: X4937293
-
Listed By: Royal lepage meadowtowne realty, brokerage
A Little Piece Of Paradise 15 Minutes To Fergus/Belwood/Arthur, 10 Minutes To Orangeville And Just 40 Minutes To Brampton. Welcome To This Unique Raised Bungalow On 10 Gorgeous Acres. Home Features Spacious Rms, Large Open Concept Kitchen W/Custom Breakfast Bar, Dining Rm O'looking Wide Open Spaces. Gaze Out & Catch A Glimpse Of Deer Roaming. Lower Level Features O'sized Windows Offering Light Filled Rec Rm, Bar With Ice/Water Fridge, 4th Bdrm & Exercise Rm
Extras
Master Bedroom Features Large Ensuite, Recently Updated. Check Out The Custom Breakfast Bar In The Kitchen With Walkout To Deck. Gleaming Hardwood Floors Throughout. Large Insulated Workshop For Boundless Opportunities.
Property Details
Facts for 7309 5th Line, Wellington North
Status
Days on Market: 42
Last Status: Sold
Sold Date: Nov 13, 2020
Closed Date: Jan 15, 2021
Expiry Date: Jan 02, 2021
Sold Price: $1,177,000
Unavailable Date: Nov 13, 2020
Input Date: Oct 02, 2020
Prior LSC: Sold
Property
Status: Sale
Property Type: Detached
Style: Bungalow-Raised
Size (sq ft): 1500
Age: 31-50
Area: Wellington North
Community: Rural Wellington North
Availability Date: T.B.D/60-90
Inside
Bedrooms: 3
Bedrooms Plus: 1
Bathrooms: 3
Kitchens: 1
Rooms: 7
Den/Family Room: Yes
Air Conditioning: Central Air
Fireplace: Yes
Washrooms: 3
Building
Basement: Finished
Heat Type: Heat Pump
Heat Source: Grnd Srce
Exterior: Brick
Water Supply: Well
Special Designation: Unknown
Other Structures: Workshop
Parking
Driveway: Pvt Double
Garage Spaces: 2
Garage Type: Attached
Covered Parking Spaces: 10
Total Parking Spaces: 12
Fees
Tax Year: 2020
Tax Legal Description: Pt Lot 29 Conc 6 West Garafraxa A Sin Ron84844
Taxes: $5,034
Land
Cross Street: 25 Sideroad & 5th Li
Municipality District: Wellington North
Fronting On: East
Pool: None
Sewer: Septic
Lot Depth: 1597.2 Feet
Lot Frontage: 326.12 Feet
Lot Irregularities: 1085.82 (North) 580.2
Additional Media
- Virtual Tour: https://unbranded.mediatours.ca/property/7309-5th-line-arthur-wellington-north/
Rooms
Room details for 7309 5th Line, Wellington North
| Type | Dimensions | Description |
|---|---|---|
| Kitchen Main | 4.87 x 6.00 | Breakfast Bar, Hardwood Floor, Walk-Out |
| Dining Main | 4.87 x 3.80 | Hardwood Floor, Electric Fireplace |
| Living Main | 3.60 x 5.15 | Hardwood Floor, Picture Window |
| Master Main | 3.66 x 4.90 | Hardwood Floor, 4 Pc Ensuite |
| 2nd Br Main | 3.63 x 3.62 | Hardwood Floor |
| 3rd Br Main | 2.87 x 3.62 | Hardwood Floor |
| Rec Lower | 9.00 x 6.53 | Pellet |
| 4th Br Lower | 3.33 x 4.94 | Laminate |
| Exercise Lower | 3.34 x 2.85 | Laminate |
| Other Lower | 3.15 x 3.70 | B/I Fridge |
| Utility Lower | - | Sump Pump |
| XXXXXXXX | XXX XX, XXXX |
XXXX XXX XXXX |
$X,XXX,XXX |
| XXX XX, XXXX |
XXXXXX XXX XXXX |
$X,XXX,XXX |
| XXXXXXXX XXXX | XXX XX, XXXX | $1,177,000 XXX XXXX |
| XXXXXXXX XXXXXX | XXX XX, XXXX | $1,250,000 XXX XXXX |

Alma Public School
Elementary: PublicSt John Catholic School
Elementary: CatholicVictoria Terrace Public School
Elementary: PublicGrand Valley & District Public School
Elementary: PublicArthur Public School
Elementary: PublicSt JosephCatholic School
Elementary: CatholicWellington Heights Secondary School
Secondary: PublicCentre Dufferin District High School
Secondary: PublicWestside Secondary School
Secondary: PublicCentre Wellington District High School
Secondary: PublicElmira District Secondary School
Secondary: PublicJohn F Ross Collegiate and Vocational Institute
Secondary: Public

