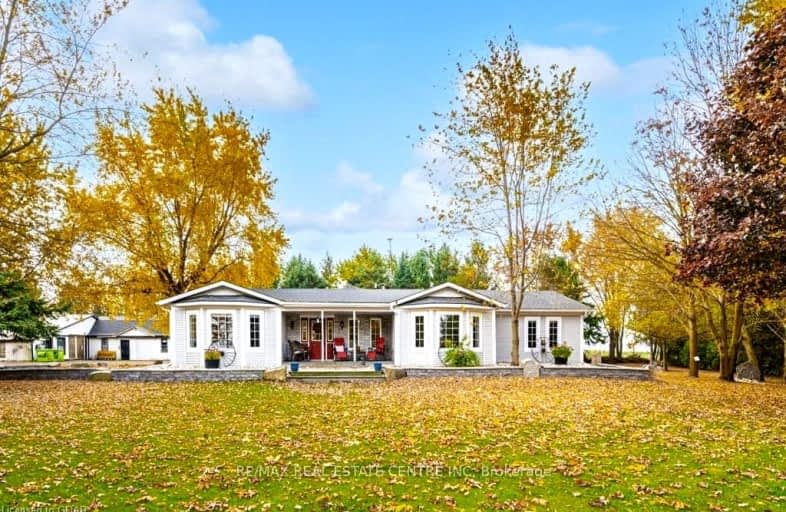Car-Dependent
- Almost all errands require a car.
0
/100
Somewhat Bikeable
- Most errands require a car.
30
/100

Alma Public School
Elementary: Public
11.24 km
St John Catholic School
Elementary: Catholic
4.90 km
Salem Public School
Elementary: Public
15.51 km
St Mary Catholic School
Elementary: Catholic
16.33 km
Arthur Public School
Elementary: Public
5.37 km
St JosephCatholic School
Elementary: Catholic
15.15 km
Wellington Heights Secondary School
Secondary: Public
27.31 km
Our Lady of Lourdes Catholic School
Secondary: Catholic
35.78 km
St David Catholic Secondary School
Secondary: Catholic
38.99 km
Centre Wellington District High School
Secondary: Public
17.41 km
Elmira District Secondary School
Secondary: Public
27.46 km
John F Ross Collegiate and Vocational Institute
Secondary: Public
35.27 km
-
Ashiyas K9
Belwood ON 12.04km -
Fergus dog park
Fergus ON 14.5km -
Grand River Conservation Authority
RR 4 Stn Main, Fergus ON N1M 2W5 16.15km
-
TD Bank Financial Group
156 George St, Arthur ON N0G 1A0 4.91km -
TD Canada Trust ATM
156 George St, Arthur ON N0G 1A0 4.92km -
RBC Royal Bank
43 Main St S, Grand Valley ON L9W 5S8 14.89km


