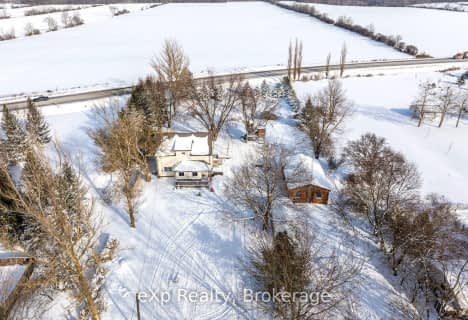Sold on Dec 07, 2022
Note: Property is not currently for sale or for rent.

-
Type: Detached
-
Style: Bungalow
-
Size: 1500 sqft
-
Lot Size: 0 x 0 Feet
-
Age: 31-50 years
-
Taxes: $4,641 per year
-
Days on Site: 9 Days
-
Added: Nov 28, 2022 (1 week on market)
-
Updated:
-
Last Checked: 3 months ago
-
MLS®#: X5838279
-
Listed By: Davenport realty, brokerage
See Attachment
Extras
Inclusions: Work Bench, Fridge, Satellite Dish, Satellite Equipment, Smoke Detector, Garage Door Opener
Property Details
Facts for 7419 Sideroad 6 Sideroad East, Wellington North
Status
Days on Market: 9
Last Status: Sold
Sold Date: Dec 07, 2022
Closed Date: Mar 30, 2023
Expiry Date: Mar 31, 2023
Sold Price: $761,500
Unavailable Date: Dec 07, 2022
Input Date: Nov 28, 2022
Prior LSC: Listing with no contract changes
Property
Status: Sale
Property Type: Detached
Style: Bungalow
Size (sq ft): 1500
Age: 31-50
Area: Wellington North
Community: Rural Wellington North
Availability Date: Flexible
Assessment Amount: $368,000
Assessment Year: 2022
Inside
Bedrooms: 4
Bathrooms: 2
Kitchens: 1
Rooms: 10
Den/Family Room: No
Air Conditioning: Window Unit
Fireplace: Yes
Laundry Level: Main
Washrooms: 2
Building
Basement: Full
Basement 2: Unfinished
Heat Type: Radiant
Heat Source: Propane
Exterior: Alum Siding
Exterior: Brick
Water Supply Type: Drilled Well
Water Supply: Well
Special Designation: Unknown
Parking
Driveway: Pvt Double
Garage Spaces: 2
Garage Type: Attached
Covered Parking Spaces: 8
Total Parking Spaces: 10
Fees
Tax Year: 2022
Tax Legal Description: See Attachment
Taxes: $4,641
Highlights
Feature: Campground
Feature: Golf
Feature: Hospital
Feature: Place Of Worship
Feature: School
Feature: School Bus Route
Land
Cross Street: See Attachment
Municipality District: Wellington North
Fronting On: East
Parcel Number: 710840180
Pool: None
Sewer: Septic
Acres: 10-24.99
Zoning: A - Ne
Rooms
Room details for 7419 Sideroad 6 Sideroad East, Wellington North
| Type | Dimensions | Description |
|---|---|---|
| Living Main | 6.29 x 5.51 | |
| Kitchen Main | 3.79 x 4.30 | |
| Dining Main | 2.49 x 3.74 | |
| Prim Bdrm Main | 3.57 x 4.82 | |
| 2nd Br Main | 3.07 x 4.24 | |
| 3rd Br Main | 3.00 x 3.64 | |
| 4th Br Main | 2.83 x 3.64 | |
| Bathroom Main | 1.67 x 4.18 | 5 Pc Bath |
| Bathroom Main | 1.65 x 1.60 | 2 Pc Bath |
| Laundry Main | 1.37 x 3.60 |
| XXXXXXXX | XXX XX, XXXX |
XXXX XXX XXXX |
$XXX,XXX |
| XXX XX, XXXX |
XXXXXX XXX XXXX |
$XXX,XXX |
| XXXXXXXX XXXX | XXX XX, XXXX | $761,500 XXX XXXX |
| XXXXXXXX XXXXXX | XXX XX, XXXX | $749,000 XXX XXXX |

Kenilworth Public School
Elementary: PublicSt John Catholic School
Elementary: CatholicMaryborough Public School
Elementary: PublicSt Mary Catholic School
Elementary: CatholicArthur Public School
Elementary: PublicVictoria Cross Public School
Elementary: PublicWellington Heights Secondary School
Secondary: PublicNorwell District Secondary School
Secondary: PublicGrey Highlands Secondary School
Secondary: PublicListowel District Secondary School
Secondary: PublicCentre Wellington District High School
Secondary: PublicElmira District Secondary School
Secondary: Public- 2 bath
- 4 bed
- 2000 sqft
9499 Maas Park Drive, Wellington North, Ontario • N0G 2L0 • Rural Wellington North

