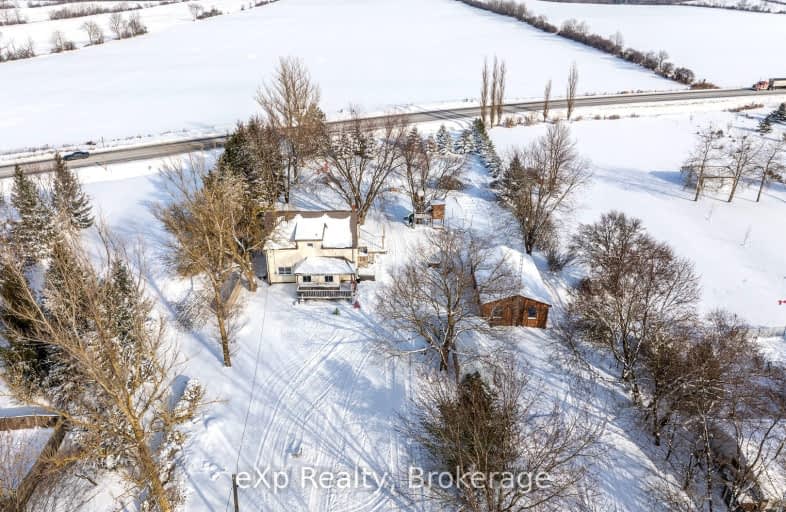
Car-Dependent
- Almost all errands require a car.
Somewhat Bikeable
- Most errands require a car.

Kenilworth Public School
Elementary: PublicSt John Catholic School
Elementary: CatholicSt Mary Catholic School
Elementary: CatholicEgremont Community School
Elementary: PublicArthur Public School
Elementary: PublicVictoria Cross Public School
Elementary: PublicWellington Heights Secondary School
Secondary: PublicNorwell District Secondary School
Secondary: PublicGrey Highlands Secondary School
Secondary: PublicListowel District Secondary School
Secondary: PublicCentre Wellington District High School
Secondary: PublicElmira District Secondary School
Secondary: Public-
Orchard Park
Ontario 17.28km -
Centennial Hall
818 Albert St (Caroline St.), Ayton ON N0G 1C0 23.98km
-
BMO Bank of Montreal
201 Main St S, Mount Forest ON N0G 2L0 6.67km -
BMO Bank of Montreal
201 Main St, Mount Forest ON N0G 2L0 6.68km -
Scotiabank
202 Main St S, Mount Forest ON N0G 2L0 6.68km

