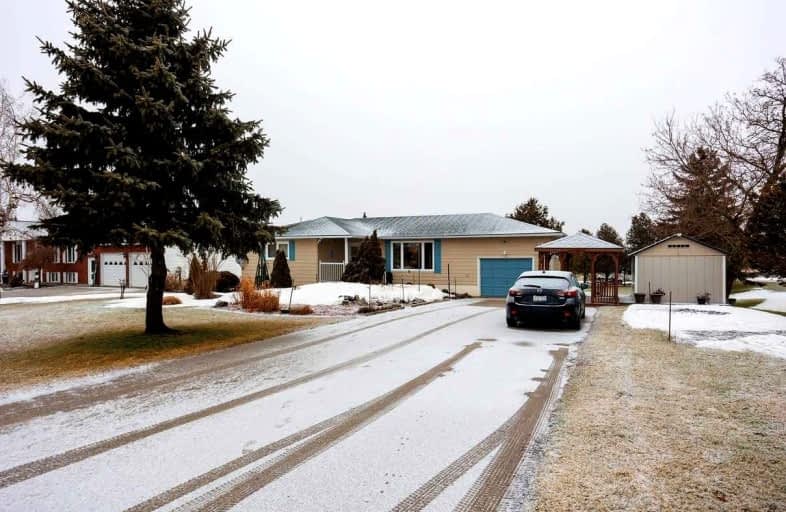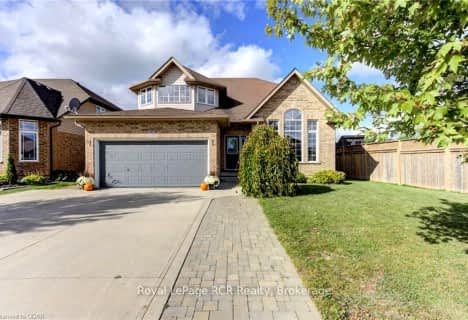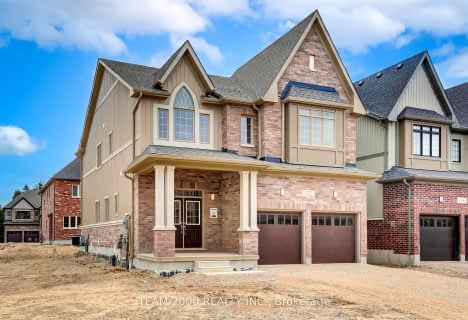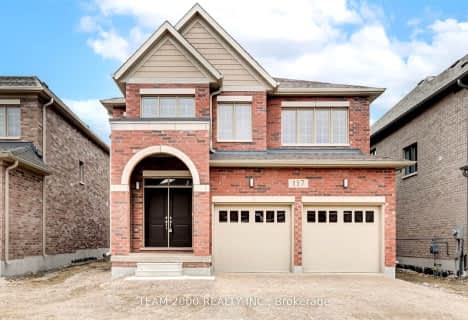
Kenilworth Public School
Elementary: Public
11.59 km
Alma Public School
Elementary: Public
10.35 km
St John Catholic School
Elementary: Catholic
1.72 km
Maryborough Public School
Elementary: Public
13.92 km
Salem Public School
Elementary: Public
16.03 km
Arthur Public School
Elementary: Public
1.55 km
Wellington Heights Secondary School
Secondary: Public
24.83 km
Norwell District Secondary School
Secondary: Public
25.33 km
St David Catholic Secondary School
Secondary: Catholic
37.97 km
Centre Wellington District High School
Secondary: Public
19.47 km
Waterloo Collegiate Institute
Secondary: Public
38.49 km
Elmira District Secondary School
Secondary: Public
25.91 km






