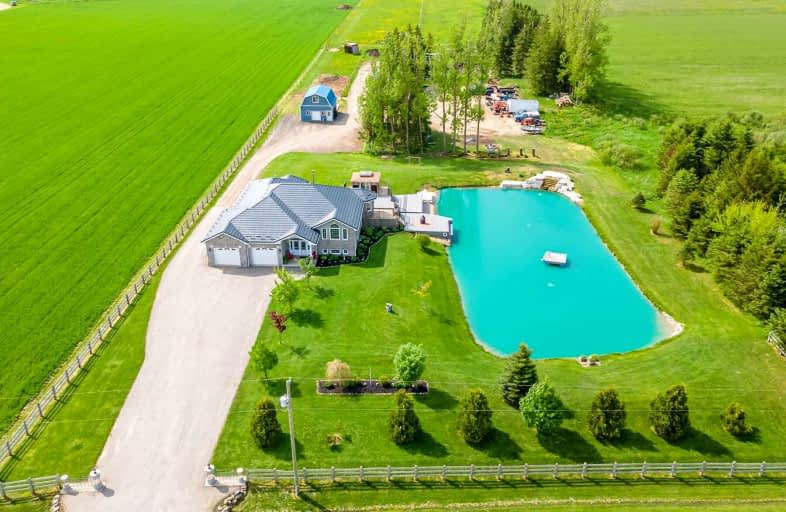Sold on Aug 23, 2022
Note: Property is not currently for sale or for rent.

-
Type: Detached
-
Style: Bungalow-Raised
-
Lot Size: 225 x 620 Feet
-
Age: 16-30 years
-
Taxes: $5,664 per year
-
Days on Site: 88 Days
-
Added: May 27, 2022 (2 months on market)
-
Updated:
-
Last Checked: 3 months ago
-
MLS®#: X5635028
-
Listed By: Century 21 millennium inc., brokerage
Step Into A World Of Indulgence. Your Own At Home Retreat And Far More Than Just A Residence, Prominently Positioned On Over 3 Acres With 360 Degree Views Of Wellington's Countryside. Custom Bungalow Built In '05 W/ Barn/Shop & Horse Paddock (Hobby Farm), Spring Fed Pond & Located On A Paved Road. Dbl Door Entry Leads You Into The Statement Entry Foyer W/ Immediate Views Of The Open Concept Design. Spacious Kitchen Feats. A Raised Breakfast Bar Island, S/S Appli. & W/O To The Composite Deck W/ Hot Tub & Pond Views. It's A Seamless Transition To The Formal Dining Room & Living Room - Perfect For Entertaining. The Residence Maintains Effortless Flow From Indoors To Out, Where Thoughtful Landscape Design Entices You To Enjoy Your Own Private Beach Area W/ 20' Deep Pond, Floating Dock, Composite Decking, Armour Stone Waterfall Feature, Covered Hot Tub Area...Tell Us When To Stop! Lower Level Has Great Potential For An In-Law Suite W/ Above-Grade Windows, Sep Entrance, R/I For Bath.
Extras
Steel Roof '21, Propane Bbq Line, Heated 2 Car Garage, Detached Shop/Barn W/ Electricity & 1 Paddock (Room To Extend To 2nd), All Equip. Is Owned - No Rentals, Please See Attached Feature Sheet For Improvements & Notables.
Property Details
Facts for 8343 Line 8, Wellington North
Status
Days on Market: 88
Last Status: Sold
Sold Date: Aug 23, 2022
Closed Date: Sep 29, 2022
Expiry Date: Aug 26, 2022
Sold Price: $1,700,000
Unavailable Date: Aug 23, 2022
Input Date: May 27, 2022
Property
Status: Sale
Property Type: Detached
Style: Bungalow-Raised
Age: 16-30
Area: Wellington North
Community: Rural Wellington North
Availability Date: Tba
Inside
Bedrooms: 3
Bedrooms Plus: 1
Bathrooms: 2
Kitchens: 1
Rooms: 9
Den/Family Room: No
Air Conditioning: Central Air
Fireplace: Yes
Laundry Level: Main
Central Vacuum: Y
Washrooms: 2
Building
Basement: Part Fin
Basement 2: Sep Entrance
Heat Type: Forced Air
Heat Source: Oil
Exterior: Brick
Water Supply: Well
Special Designation: Unknown
Other Structures: Barn
Other Structures: Paddocks
Parking
Driveway: Private
Garage Spaces: 2
Garage Type: Attached
Covered Parking Spaces: 20
Total Parking Spaces: 22
Fees
Tax Year: 2021
Tax Legal Description: Pt Lt 8 Con 8 West Luther Pt 1 61R5583; Wellington
Taxes: $5,664
Highlights
Feature: Clear View
Feature: Lake/Pond
Feature: Waterfront
Land
Cross Street: Hwy 9/Wellington Rd
Municipality District: Wellington North
Fronting On: South
Pool: None
Sewer: Septic
Lot Depth: 620 Feet
Lot Frontage: 225 Feet
Lot Irregularities: 3.186 Acres
Acres: 2-4.99
Additional Media
- Virtual Tour: https://tours.canadapropertytours.ca/1977001?idx=1
Rooms
Room details for 8343 Line 8, Wellington North
| Type | Dimensions | Description |
|---|---|---|
| Kitchen Main | 3.70 x 4.23 | Ceramic Floor, Centre Island, Double Sink |
| Breakfast Main | 3.11 x 4.77 | Ceramic Floor, W/O To Deck, Combined W/Kitchen |
| Dining Main | 4.61 x 5.29 | Hardwood Floor, Window, O/Looks Frontyard |
| Living Main | 4.62 x 5.05 | Hardwood Floor, Gas Fireplace, Coffered Ceiling |
| Prim Bdrm Main | 4.28 x 3.94 | Hardwood Floor, 4 Pc Ensuite, W/I Closet |
| 2nd Br Main | 3.16 x 3.05 | Hardwood Floor, Window, Closet |
| 3rd Br Main | 3.09 x 3.06 | Hardwood Floor, Window, Closet |
| Laundry Main | 3.18 x 3.19 | Ceramic Floor, W/O To Garage, Closet |
| Foyer In Betwn | 2.34 x 3.54 | Ceramic Floor, Double Doors, Open Concept |
| 4th Br Lower | 3.71 x 4.38 | Laminate, Above Grade Window, Closet |
| Rec Lower | 6.57 x 7.58 | Laminate, Above Grade Window, Fireplace |
| Other Lower | 9.63 x 6.85 | Partly Finished, Above Grade Window, Access To Garage |
| XXXXXXXX | XXX XX, XXXX |
XXXX XXX XXXX |
$X,XXX,XXX |
| XXX XX, XXXX |
XXXXXX XXX XXXX |
$X,XXX,XXX | |
| XXXXXXXX | XXX XX, XXXX |
XXXXXXX XXX XXXX |
|
| XXX XX, XXXX |
XXXXXX XXX XXXX |
$X,XXX,XXX |
| XXXXXXXX XXXX | XXX XX, XXXX | $1,700,000 XXX XXXX |
| XXXXXXXX XXXXXX | XXX XX, XXXX | $1,899,000 XXX XXXX |
| XXXXXXXX XXXXXXX | XXX XX, XXXX | XXX XXXX |
| XXXXXXXX XXXXXX | XXX XX, XXXX | $2,000,000 XXX XXXX |

Kenilworth Public School
Elementary: PublicAlma Public School
Elementary: PublicSt John Catholic School
Elementary: CatholicSt Mary Catholic School
Elementary: CatholicGrand Valley & District Public School
Elementary: PublicArthur Public School
Elementary: PublicWellington Heights Secondary School
Secondary: PublicNorwell District Secondary School
Secondary: PublicGrey Highlands Secondary School
Secondary: PublicCentre Dufferin District High School
Secondary: PublicCentre Wellington District High School
Secondary: PublicElmira District Secondary School
Secondary: Public

