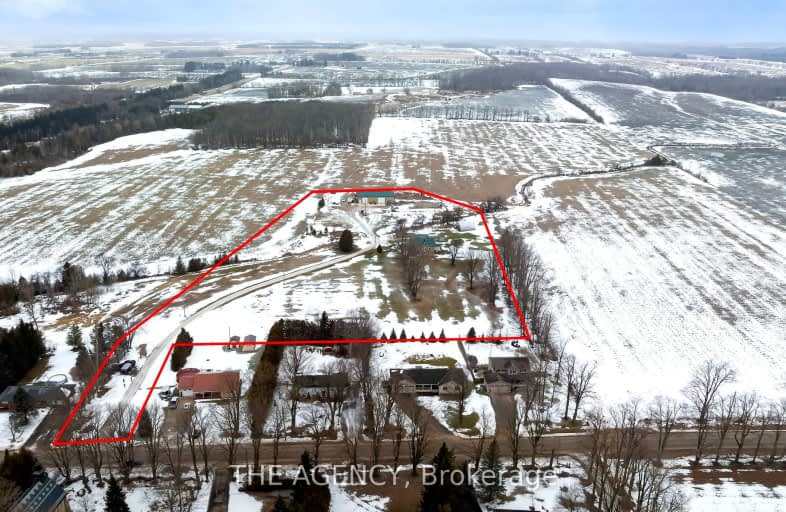Car-Dependent
- Almost all errands require a car.
0
/100
Somewhat Bikeable
- Almost all errands require a car.
24
/100

Kenilworth Public School
Elementary: Public
12.59 km
Alma Public School
Elementary: Public
20.36 km
St John Catholic School
Elementary: Catholic
9.63 km
Grand Valley & District Public School
Elementary: Public
12.97 km
Arthur Public School
Elementary: Public
10.38 km
St JosephCatholic School
Elementary: Catholic
23.79 km
Wellington Heights Secondary School
Secondary: Public
22.29 km
Grey Highlands Secondary School
Secondary: Public
38.50 km
Centre Dufferin District High School
Secondary: Public
28.42 km
Westside Secondary School
Secondary: Public
28.38 km
Centre Wellington District High School
Secondary: Public
25.72 km
Elmira District Secondary School
Secondary: Public
36.45 km
-
Fergus dog park
Fergus ON 23.01km -
Confederation Park
Centre Wellington ON 24.69km -
Grand River Conservation Authority
RR 4 Stn Main, Fergus ON N1M 2W5 24.73km
-
Arthur Food Bank
146 George St, Arthur ON N0G 1A0 10.48km -
TD Canada Trust ATM
156 George St, Arthur ON N0G 1A0 10.5km -
RBC Royal Bank
199 George St, Arthur ON N0G 1A0 10.49km


