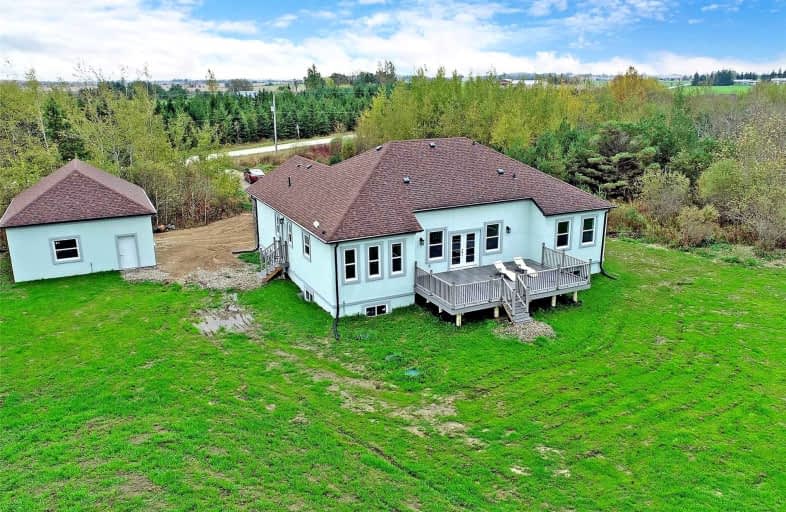Sold on Dec 29, 2021
Note: Property is not currently for sale or for rent.

-
Type: Detached
-
Style: 1 1/2 Storey
-
Size: 2500 sqft
-
Lot Size: 491.15 x 0 Feet
-
Age: 0-5 years
-
Taxes: $1,588 per year
-
Days on Site: 13 Days
-
Added: Dec 16, 2021 (1 week on market)
-
Updated:
-
Last Checked: 9 hours ago
-
MLS®#: X5457596
-
Listed By: Homelife landmark realty inc., brokerage
Beautiful 4 Bedrooms, 22 Acres Of Land, 9 Feet Both Floors, Custom Designed High End Open Concept Home, 5000+Sqft Of Living Space, Unfinished Basement With Full Potential, 16*25 Deck, Back To A Lovely Forest, Engineer Hardwood Flooring, Gorgeous View, Hrv System, Personal 8 Feet Deep Pond Drilled By The House, New Septic Tank And Well Drilled 2021. Pot Lights On The Main Floor. All Custom Made Kitchen Cabinets. Beautiful View. Full Potential.
Extras
Everything Brand New, Dishwasher, Dryer, Washer, Stove, Fridge All Included. Vacant Property, Able To Move In At Anytime. Appx 2500Sqft Main Floor+2500Sqft Basement. 4 Bedrooms+4 Full Bathroom. Possession Date Flexible.
Property Details
Facts for 8718 Side Road 25 North, Wellington North
Status
Days on Market: 13
Last Status: Sold
Sold Date: Dec 29, 2021
Closed Date: Feb 01, 2022
Expiry Date: Mar 17, 2022
Sold Price: $1,800,000
Unavailable Date: Dec 29, 2021
Input Date: Dec 16, 2021
Property
Status: Sale
Property Type: Detached
Style: 1 1/2 Storey
Size (sq ft): 2500
Age: 0-5
Area: Wellington North
Community: Rural Wellington North
Inside
Bedrooms: 4
Bathrooms: 4
Kitchens: 1
Rooms: 8
Den/Family Room: Yes
Air Conditioning: Central Air
Fireplace: No
Laundry Level: Main
Central Vacuum: Y
Washrooms: 4
Utilities
Electricity: Available
Gas: No
Telephone: Available
Building
Basement: Full
Basement 2: Unfinished
Heat Type: Forced Air
Heat Source: Propane
Exterior: Stone
Exterior: Stucco/Plaster
Elevator: N
Water Supply Type: Drilled Well
Water Supply: Well
Physically Handicapped-Equipped: N
Special Designation: Unknown
Retirement: N
Parking
Driveway: Private
Garage Spaces: 3
Garage Type: Detached
Covered Parking Spaces: 10
Total Parking Spaces: 10
Fees
Tax Year: 2020
Tax Legal Description: Parts Of Lot 26 And 27 Concession 8
Taxes: $1,588
Highlights
Feature: Clear View
Feature: Grnbelt/Conserv
Feature: Lake/Pond
Feature: Wooded/Treed
Land
Cross Street: Side 25 North/Sevent
Municipality District: Wellington North
Fronting On: South
Parcel Number: 711220036
Pool: None
Sewer: Septic
Lot Frontage: 491.15 Feet
Acres: 10-24.99
Waterfront: None
Rooms
Room details for 8718 Side Road 25 North, Wellington North
| Type | Dimensions | Description |
|---|---|---|
| Living Main | 5.00 x 6.68 | W/O To Yard, Open Concept, Hardwood Floor |
| Dining Main | - | Combined W/Kitchen, Open Concept, Hardwood Floor |
| Living Main | 5.00 x 6.68 | Breakfast Area, Pot Lights, Hardwood Floor |
| 2nd Br Main | 2.76 x 4.62 | 3 Pc Bath, Large Closet, Hardwood Floor |
| Br Main | 6.02 x 6.45 | W/I Closet, 4 Pc Bath, Hardwood Floor |
| 3rd Br Main | 3.91 x 6.70 | O/Looks Garden, Pot Lights, Hardwood Floor |
| 4th Br Main | 4.59 x 5.69 | 3 Pc Bath, Pot Lights, Hardwood Floor |
| Kitchen Main | 3.96 x 5.35 | Centre Island, Pot Lights, Hardwood Floor |
| Laundry Main | 2.33 x 2.56 | Side Door, W/O To Garden, Hardwood Floor |
| XXXXXXXX | XXX XX, XXXX |
XXXX XXX XXXX |
$X,XXX,XXX |
| XXX XX, XXXX |
XXXXXX XXX XXXX |
$X,XXX,XXX | |
| XXXXXXXX | XXX XX, XXXX |
XXXXXXX XXX XXXX |
|
| XXX XX, XXXX |
XXXXXX XXX XXXX |
$X,XXX,XXX |
| XXXXXXXX XXXX | XXX XX, XXXX | $1,800,000 XXX XXXX |
| XXXXXXXX XXXXXX | XXX XX, XXXX | $1,800,000 XXX XXXX |
| XXXXXXXX XXXXXXX | XXX XX, XXXX | XXX XXXX |
| XXXXXXXX XXXXXX | XXX XX, XXXX | $1,500,000 XXX XXXX |

St John Catholic School
Elementary: CatholicVictoria Terrace Public School
Elementary: PublicGrand Valley & District Public School
Elementary: PublicArthur Public School
Elementary: PublicJohn Black Public School
Elementary: PublicSt JosephCatholic School
Elementary: CatholicDufferin Centre for Continuing Education
Secondary: PublicCentre Dufferin District High School
Secondary: PublicWestside Secondary School
Secondary: PublicCentre Wellington District High School
Secondary: PublicOrangeville District Secondary School
Secondary: PublicElmira District Secondary School
Secondary: Public

