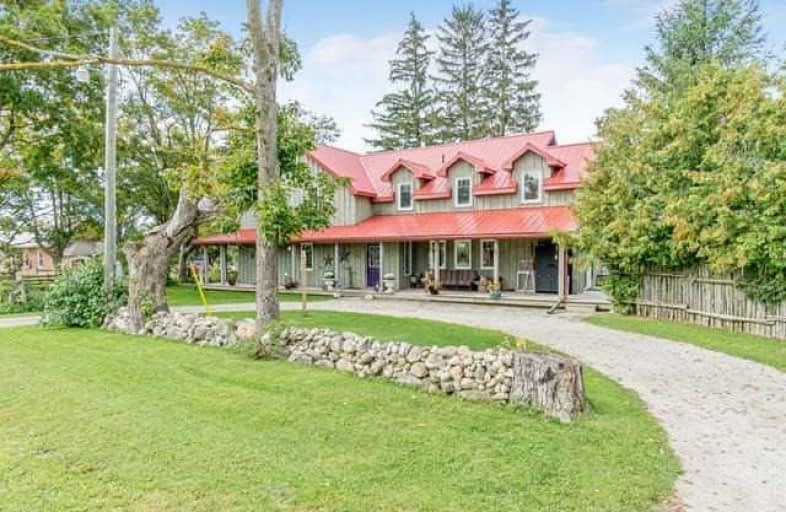Sold on Dec 16, 2017
Note: Property is not currently for sale or for rent.

-
Type: Detached
-
Style: 1 1/2 Storey
-
Lot Size: 306 x 360 Acres
-
Age: No Data
-
Taxes: $4,653 per year
-
Days on Site: 95 Days
-
Added: Dec 19, 2024 (3 months on market)
-
Updated:
-
Last Checked: 3 weeks ago
-
MLS®#: X11244442
-
Listed By: Royal lepage meadowtowne realty brokerage
Sit Down - Relax - Breathe - this 2.5 acre property wraps around you. Magnificent 5 bedroom home with numerous upgrades - outstanding master suite with private deck, professionally landscaped outdoor living. New 36x36 4 stall barn with tack room and wash stall. Fenced field, and run in. Large main floor family room with fireplace and views. Bright entertainers kitchen.
Property Details
Facts for 8746 2 Line, Wellington North
Status
Days on Market: 95
Last Status: Sold
Sold Date: Dec 16, 2017
Closed Date: Jan 15, 2018
Expiry Date: Dec 31, 2017
Sold Price: $759,000
Unavailable Date: Dec 16, 2017
Input Date: Sep 19, 2017
Prior LSC: Sold
Property
Status: Sale
Property Type: Detached
Style: 1 1/2 Storey
Area: Wellington North
Community: Rural Wellington North
Availability Date: 30-59Days
Assessment Amount: $349,500
Assessment Year: 2017
Inside
Bedrooms: 5
Bathrooms: 3
Kitchens: 1
Rooms: 13
Air Conditioning: None
Fireplace: Yes
Laundry:
Washrooms: 3
Building
Basement: Part Bsmt
Basement 2: Part Fin
Heat Type: Forced Air
Heat Source: Propane
Exterior: Board/Batten
Elevator: N
Green Verification Status: N
Water Supply Type: Drilled Well
Water Supply: Well
Special Designation: Unknown
Parking
Driveway: Circular
Garage Spaces: 1
Garage Type: Detached
Total Parking Spaces: 1
Fees
Tax Year: 2017
Tax Legal Description: PT LT 18 CON 3 WEST LUTHER PT 1, 60R2971; WELLINGTON NORTH
Taxes: $4,653
Land
Cross Street: East-West Luther Tow
Municipality District: Wellington North
Parcel Number: 711180022
Pool: None
Sewer: Sewers
Lot Depth: 360 Acres
Lot Frontage: 306 Acres
Acres: 2-4.99
Zoning: Res
Rooms
Room details for 8746 2 Line, Wellington North
| Type | Dimensions | Description |
|---|---|---|
| Living Main | 4.49 x 7.11 | |
| Kitchen Main | 3.78 x 3.17 | |
| Dining Main | 3.78 x 3.17 | |
| Family Main | 5.48 x 3.65 | |
| Prim Bdrm 2nd | 6.93 x 4.87 | |
| Br 2nd | 3.88 x 3.27 | |
| Br 2nd | 4.26 x 3.04 | |
| Br 2nd | 2.66 x 2.66 | |
| Br 2nd | 2.87 x 6.83 | |
| Office Main | 2.43 x 2.43 | |
| Bathroom Main | - | |
| Bathroom 2nd | - |
| XXXXXXXX | XXX XX, XXXX |
XXXX XXX XXXX |
$XXX,XXX |
| XXX XX, XXXX |
XXXXXX XXX XXXX |
$XXX,XXX |
| XXXXXXXX XXXX | XXX XX, XXXX | $759,000 XXX XXXX |
| XXXXXXXX XXXXXX | XXX XX, XXXX | $799,000 XXX XXXX |

St John Catholic School
Elementary: CatholicVictoria Terrace Public School
Elementary: PublicGrand Valley & District Public School
Elementary: PublicArthur Public School
Elementary: PublicJohn Black Public School
Elementary: PublicSt JosephCatholic School
Elementary: CatholicDufferin Centre for Continuing Education
Secondary: PublicCentre Dufferin District High School
Secondary: PublicWestside Secondary School
Secondary: PublicCentre Wellington District High School
Secondary: PublicOrangeville District Secondary School
Secondary: PublicElmira District Secondary School
Secondary: Public