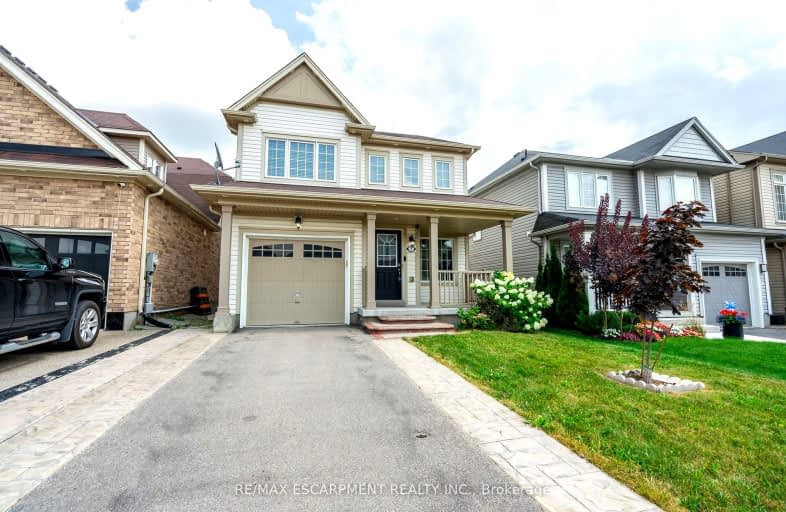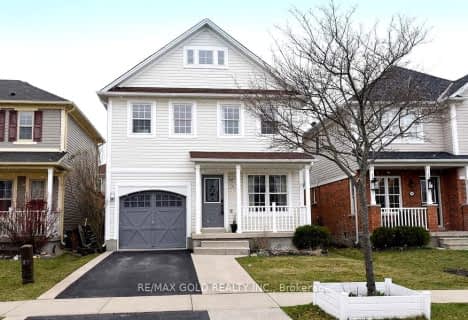
Video Tour
Car-Dependent
- Almost all errands require a car.
18
/100
No Nearby Transit
- Almost all errands require a car.
0
/100
Somewhat Bikeable
- Most errands require a car.
39
/100

École élémentaire Michaëlle Jean Elementary School
Elementary: Public
2.33 km
Janet Lee Public School
Elementary: Public
7.87 km
St. Mark Catholic Elementary School
Elementary: Catholic
6.86 km
Gatestone Elementary Public School
Elementary: Public
7.11 km
St. Matthew Catholic Elementary School
Elementary: Catholic
0.64 km
Bellmoore Public School
Elementary: Public
0.79 km
Vincent Massey/James Street
Secondary: Public
11.67 km
ÉSAC Mère-Teresa
Secondary: Catholic
10.27 km
Nora Henderson Secondary School
Secondary: Public
10.60 km
Saltfleet High School
Secondary: Public
7.64 km
St. Jean de Brebeuf Catholic Secondary School
Secondary: Catholic
9.62 km
Bishop Ryan Catholic Secondary School
Secondary: Catholic
6.69 km
-
Binbrook Conservation Area
ON 2.54km -
Billy Sherring Park
1530 Upper Sherman Ave, Hamilton ON 9.44km -
Greenhill Park
589 Greenhill Ave, Hamilton ON L8K 6H1 10.28km
-
TD Bank Financial Group
3030 Hwy 56, Binbrook ON L0R 1C0 0.5km -
Meridian Credit Union ATM
2537 Hamilton Regional Rd 56, Binbrook ON L0R 1C0 1.44km -
CIBC
2140 Rymal Rd E, Hamilton ON L0R 1P0 6.51km



