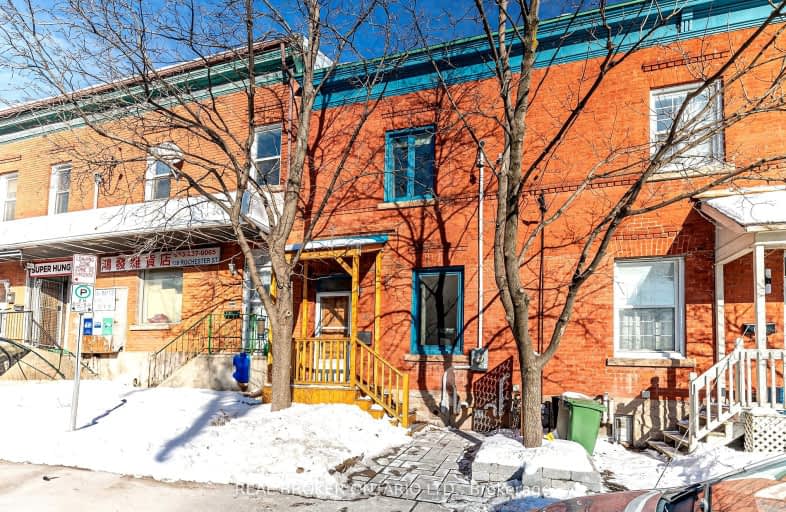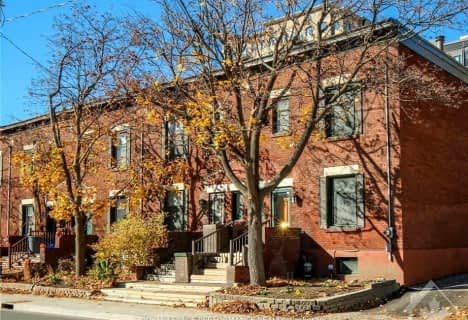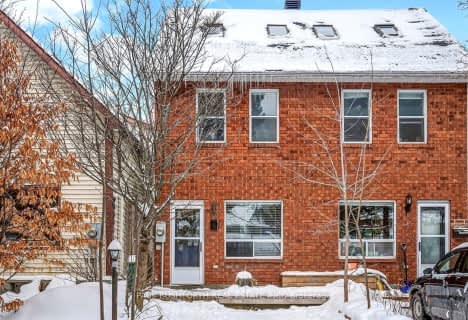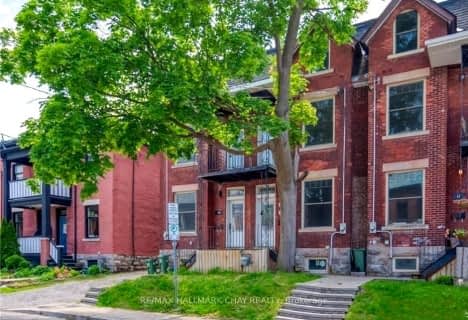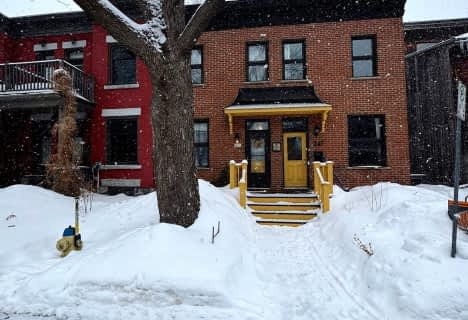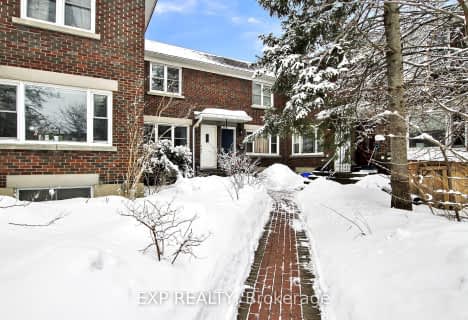Walker's Paradise
- Daily errands do not require a car.
Excellent Transit
- Most errands can be accomplished by public transportation.
Biker's Paradise
- Daily errands do not require a car.

École élémentaire publique Centre-Nord
Elementary: PublicCambridge Street Community Public School
Elementary: PublicSt Anthony Elementary School
Elementary: CatholicCentennial Public School
Elementary: PublicDevonshire Community Public School
Elementary: PublicÉcole élémentaire catholique Saint-François-d'Assise
Elementary: CatholicUrban Aboriginal Alternate High School
Secondary: PublicRichard Pfaff Secondary Alternate Site
Secondary: PublicLisgar Collegiate Institute
Secondary: PublicSt Nicholas Adult High School
Secondary: CatholicAdult High School
Secondary: PublicGlebe Collegiate Institute
Secondary: Public-
McNabb Dog Park
Ottawa ON 0.61km -
Dundonald Park
516 Somerset St W (btwn Bay & Lyon St N), Ottawa ON K1R 5J9 0.95km -
Laroche Park
52 Bayview Rd (at/coin av Burnside Av), Ottawa ON 1.31km
-
CIBC
163 Bell St N, Ottawa ON K1R 7E1 0.53km -
Scotiabank
661 Somerset St W (Bronson Ave), Ottawa ON K1R 5K3 0.58km -
Scotiabank
435 Albert St, Ottawa ON K1R 7X4 1.01km
- 2 bath
- 3 bed
37 Myrand Avenue, Lower Town - Sandy Hill, Ontario • K1N 5N7 • 4002 - Lower Town
- 2 bath
- 5 bed
- 1500 sqft
14 Spruce Street, Ottawa Centre, Ontario • K1R 6N7 • 4102 - Ottawa Centre
- 3 bath
- 3 bed
194 Charlotte Street, Lower Town - Sandy Hill, Ontario • K1N 8K9 • 4003 - Sandy Hill
- 1 bath
- 3 bed
245 York Street, Lower Town - Sandy Hill, Ontario • K1N 5T9 • 4002 - Lower Town
- 1 bath
- 3 bed
- 700 sqft
212 Westhaven Crescent, Westboro - Hampton Park, Ontario • K1Z 7G3 • 5003 - Westboro/Hampton Park
