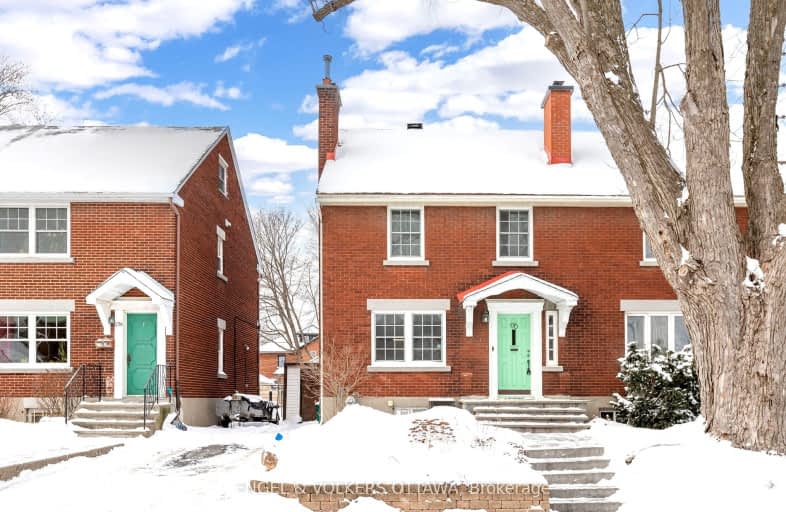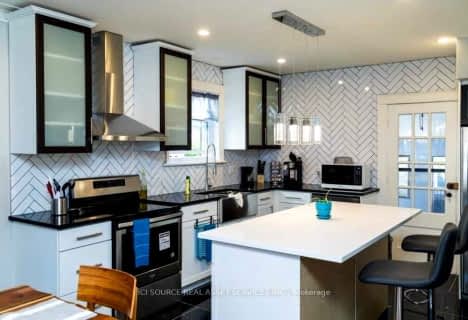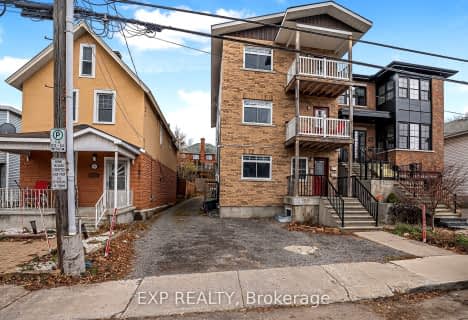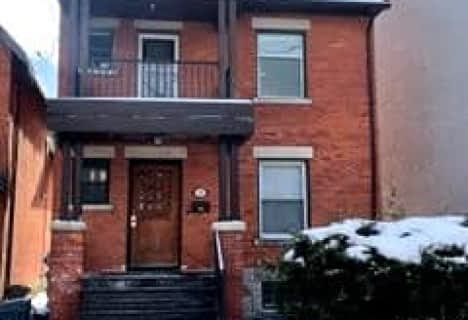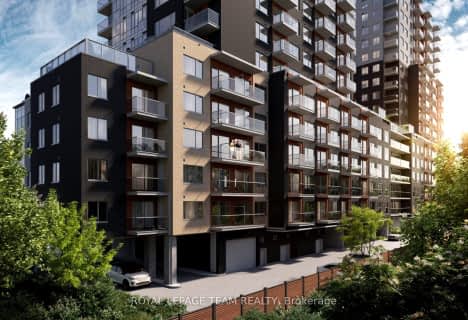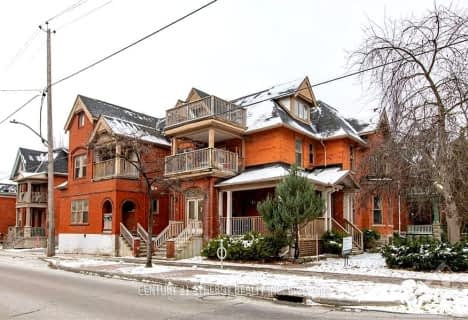Very Walkable
- Most errands can be accomplished on foot.
Excellent Transit
- Most errands can be accomplished by public transportation.
Biker's Paradise
- Daily errands do not require a car.

École élémentaire publique Centre-Nord
Elementary: PublicCambridge Street Community Public School
Elementary: PublicSt Anthony Elementary School
Elementary: CatholicDevonshire Community Public School
Elementary: PublicÉcole élémentaire catholique Saint-François-d'Assise
Elementary: CatholicConnaught Public School
Elementary: PublicUrban Aboriginal Alternate High School
Secondary: PublicRichard Pfaff Secondary Alternate Site
Secondary: PublicLisgar Collegiate Institute
Secondary: PublicSt Nicholas Adult High School
Secondary: CatholicAdult High School
Secondary: PublicGlebe Collegiate Institute
Secondary: Public-
Fairmont Dog Park
265 Fairmont Ave (Woodstock & Fairmont), Ottawa ON 0.5km -
Plouffe Park
130 Preston St (@ Anderson St), Ottawa ON 0.59km -
Reid Park
40 Reid Ave (Fuller), Ottawa ON 0.74km
-
CIBC
829 Carling Ave (at Preston St.), Ottawa ON K1S 2E7 0.89km -
CIBC
163 Bell St N, Ottawa ON K1R 7E1 1.02km -
CIBC
255 Parkdale Ave, Ottawa ON K1Y 1G1 1.12km
- 4 bath
- 4 bed
- 2000 sqft
707 Parkdale Avenue, Dows Lake - Civic Hospital and Area, Ontario • K1Y 1J4 • 4504 - Civic Hospital
- 2 bath
- 5 bed
A-52 Champagne Avenue South, Dows Lake - Civic Hospital and Area, Ontario • K1S 4P2 • 4503 - West Centre Town
- 2 bath
- 3 bed
- 700 sqft
Upper-552 Bay Street, Ottawa Centre, Ontario • K1R 6B7 • 4103 - Ottawa Centre
- 1 bath
- 3 bed
02-555 Churchill Avenue North, Westboro - Hampton Park, Ontario • K1Z 5E6 • 5003 - Westboro/Hampton Park
- 3 bath
- 3 bed
02-402 Holland Avenue, Dows Lake - Civic Hospital and Area, Ontario • K1Y 0Z2 • 4504 - Civic Hospital
- 2 bath
- 3 bed
02-120 Lewis Street, Ottawa Centre, Ontario • K2P 0S7 • 4104 - Ottawa Centre/Golden Triangle
- 2 bath
- 3 bed
- 1100 sqft
A206-1655 Carling Avenue, Carlingwood - Westboro and Area, Ontario • K2A 1C4 • 5105 - Laurentianview
- 2 bath
- 3 bed
- 700 sqft
B514-1655 Carling Avenue, Carlingwood - Westboro and Area, Ontario • K2A 1C4 • 5105 - Laurentianview
- 3 bath
- 3 bed
- 700 sqft
A-404 Arlington Avenue, West Centre Town, Ontario • K1R 6Z6 • 4205 - West Centre Town
- 1 bath
- 3 bed
06-450 MacLaren Street, Ottawa Centre, Ontario • K1R 5K6 • 4103 - Ottawa Centre
