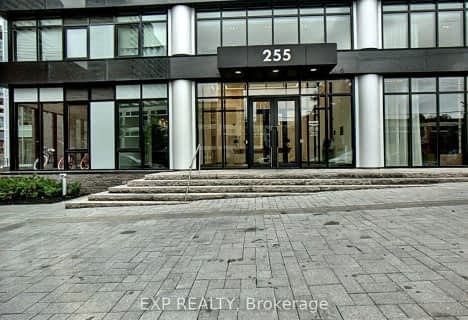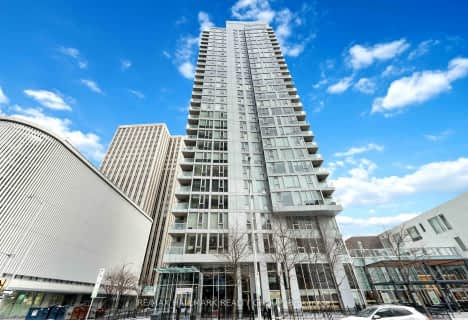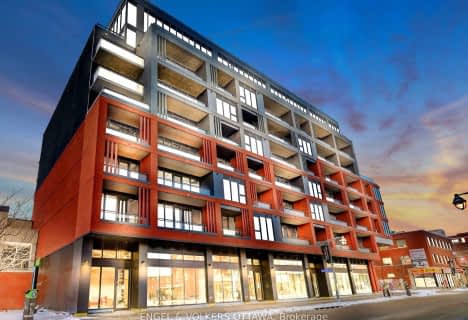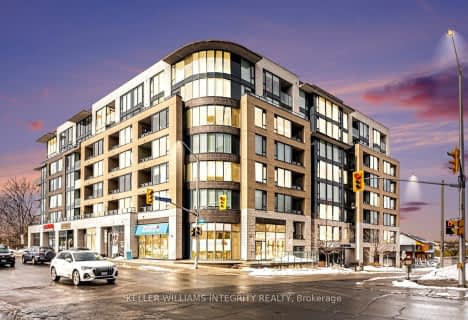Walker's Paradise
- Daily errands do not require a car.
Excellent Transit
- Most errands can be accomplished by public transportation.
Biker's Paradise
- Daily errands do not require a car.

Devonshire Community Public School
Elementary: PublicÉcole élémentaire catholique Saint-François-d'Assise
Elementary: CatholicConnaught Public School
Elementary: PublicSt George Elementary School
Elementary: CatholicElmdale Public School
Elementary: PublicFisher Park/Summit AS Public School
Elementary: PublicCentre Jules-Léger ÉP Surdité palier
Secondary: ProvincialCentre Jules-Léger ÉP Surdicécité
Secondary: ProvincialCentre Jules-Léger ÉA Difficulté
Secondary: ProvincialUrban Aboriginal Alternate High School
Secondary: PublicSt Nicholas Adult High School
Secondary: CatholicAdult High School
Secondary: Public-
Fairmont Dog Park
265 Fairmont Ave (Woodstock & Fairmont), Ottawa ON 1.35km -
Bate Island
K1Y Ottawa (Champlain Bridge), Ottawa ON 1.93km -
Tech Wall Dog Park
ON 2.12km
-
TD Bank Financial Group
1236 Wellington St W (at Holland Ave), Ottawa ON K1Y 3A4 0.75km -
Banque Td
Convent Glen Shopping Ctr, Orleans ON 1.21km -
CIBC
103 Richmond Rd (Patricia Ave), Ottawa ON K1Z 0A7 1.44km
- 1 bath
- 1 bed
- 600 sqft
401-22 PERKINS Street, West Centre Town, Ontario • K1R 7G5 • 4204 - West Centre Town
- 1 bath
- 1 bed
- 500 sqft
1312-255 Bay Street, Ottawa Centre, Ontario • K1R 0C5 • 4102 - Ottawa Centre
- 1 bath
- 1 bed
- 500 sqft
2605-179 Metcalfe Street, Ottawa Centre, Ontario • K2P 1P7 • 4102 - Ottawa Centre
- 1 bath
- 1 bed
- 500 sqft
803-255 BAY Street, Ottawa Centre, Ontario • K1R 0C5 • 4102 - Ottawa Centre
- 1 bath
- 1 bed
- 500 sqft
2302-340 Queen Street, Ottawa Centre, Ontario • K1R 0G1 • 4101 - Ottawa Centre
- 1 bath
- 1 bed
- 500 sqft
504-10 James Street, Ottawa Centre, Ontario • K2P 1Y5 • 4103 - Ottawa Centre
- 1 bath
- 1 bed
- 500 sqft
1210-340 QUEEN Street, Ottawa Centre, Ontario • K1R 0G1 • 4101 - Ottawa Centre
- 1 bath
- 1 bed
- 500 sqft
402-340 Queen Street, Ottawa Centre, Ontario • K1R 0G1 • 4101 - Ottawa Centre
- 1 bath
- 1 bed
- 500 sqft
214-360 Patricia Avenue, Westboro - Hampton Park, Ontario • K1Z 0A8 • 5002 - Westboro South
- 1 bath
- 1 bed
- 500 sqft
705-179 Metcalfe Street, Ottawa Centre, Ontario • K2P 1P7 • 4102 - Ottawa Centre
- 1 bath
- 1 bed
1204-324 Laurier Avenue West, Ottawa Centre, Ontario • K1N 6P6 • 4102 - Ottawa Centre
- 1 bath
- 1 bed
- 500 sqft
2205-179 Metcalfe Street, Ottawa Centre, Ontario • K2P 0W1 • 4102 - Ottawa Centre












