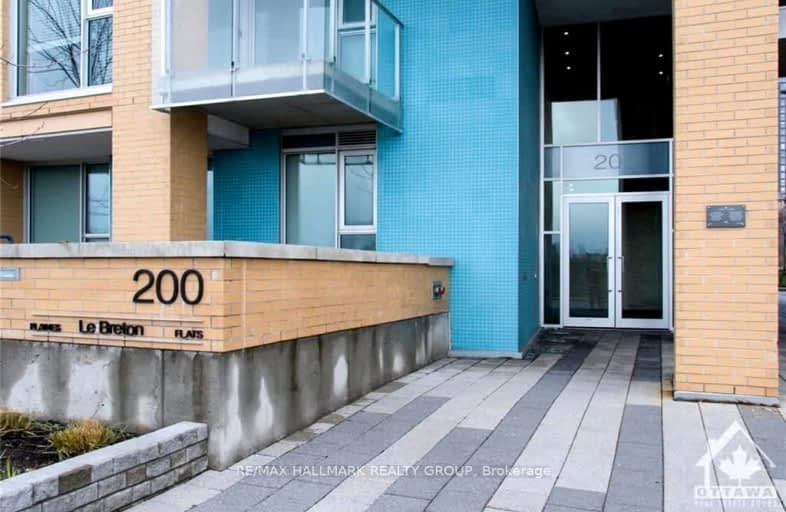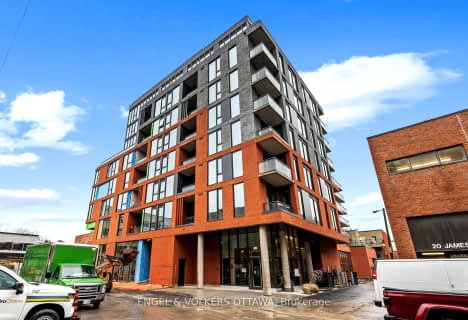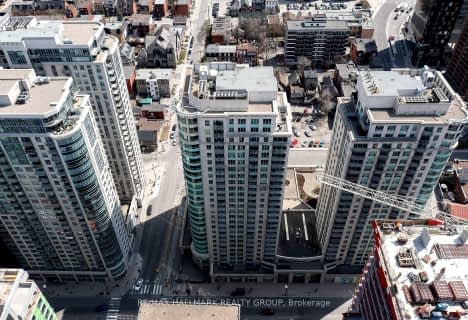Very Walkable
- Most errands can be accomplished on foot.
Excellent Transit
- Most errands can be accomplished by public transportation.
Biker's Paradise
- Daily errands do not require a car.

École élémentaire publique Centre-Nord
Elementary: PublicCambridge Street Community Public School
Elementary: PublicSt Anthony Elementary School
Elementary: CatholicCentennial Public School
Elementary: PublicDevonshire Community Public School
Elementary: PublicÉcole élémentaire catholique Saint-François-d'Assise
Elementary: CatholicUrban Aboriginal Alternate High School
Secondary: PublicRichard Pfaff Secondary Alternate Site
Secondary: PublicImmaculata High School
Secondary: CatholicLisgar Collegiate Institute
Secondary: PublicAdult High School
Secondary: PublicGlebe Collegiate Institute
Secondary: Public-
Tech Wall Dog Park
ON 0.37km -
Dundonald Park
516 Somerset St W (btwn Bay & Lyon St N), Ottawa ON K1R 5J9 1km -
Arlington Park
165 Arlington Ave (btw Bay St & Lyon St), Ottawa ON K1R 5S6 1.52km
-
Scotiabank
303 Queen St, Ottawa ON K1R 7S2 0.54km -
Bank of Canada
234 Wellington St (btwn Kent and Bank), Ottawa ON K1A 0G9 0.89km -
Scotiabank
186 Bank St (at Gloucester St.), Ottawa ON K2P 1W6 1.09km
- 2 bath
- 2 bed
- 700 sqft
301-10 James Street, Ottawa Centre, Ontario • K2P 1Y5 • 4103 - Ottawa Centre
- 2 bath
- 2 bed
- 1200 sqft
PH910-383 CUMBERLAND Street, Lower Town - Sandy Hill, Ontario • K1N 1J7 • 4001 - Lower Town/Byward Market
- 2 bath
- 2 bed
- 1400 sqft
G103-700 Sussex Drive, Lower Town - Sandy Hill, Ontario • K1N 1K4 • 4001 - Lower Town/Byward Market
- 2 bath
- 2 bed
- 700 sqft
506-10 JAMES Street, Ottawa Centre, Ontario • K2P 1Y5 • 4103 - Ottawa Centre
- 3 bath
- 3 bed
- 700 sqft
01-736 Cooper Street, Ottawa Centre, Ontario • K1R 5J6 • 4102 - Ottawa Centre
- 2 bath
- 2 bed
- 1400 sqft
2204-234 Rideau Street, Lower Town - Sandy Hill, Ontario • K1N 0A9 • 4003 - Sandy Hill
- 2 bath
- 2 bed
- 1000 sqft
1007-101 QUEEN Street, Ottawa Centre, Ontario • K1P 5C7 • 4101 - Ottawa Centre
- 3 bath
- 2 bed
- 1200 sqft
319-300 LETT Street, West Centre Town, Ontario • K1R 0A8 • 4204 - West Centre Town
- 2 bath
- 2 bed
- 900 sqft
425-349 McLeod Street, Ottawa Centre, Ontario • K2P 0S1 • 4103 - Ottawa Centre
- 2 bath
- 2 bed
- 900 sqft
704-556 Laurier Avenue, Ottawa Centre, Ontario • K1R 7X2 • 4101 - Ottawa Centre
- 2 bath
- 2 bed
- 800 sqft
306-360 Deschâtelets Avenue, Glebe - Ottawa East and Area, Ontario • K1S 5Y1 • 4407 - Ottawa East
- 2 bath
- 2 bed
- 1000 sqft
1112-234 Rideau Street, Lower Town - Sandy Hill, Ontario • K1N 0A9 • 4001 - Lower Town/Byward Market














