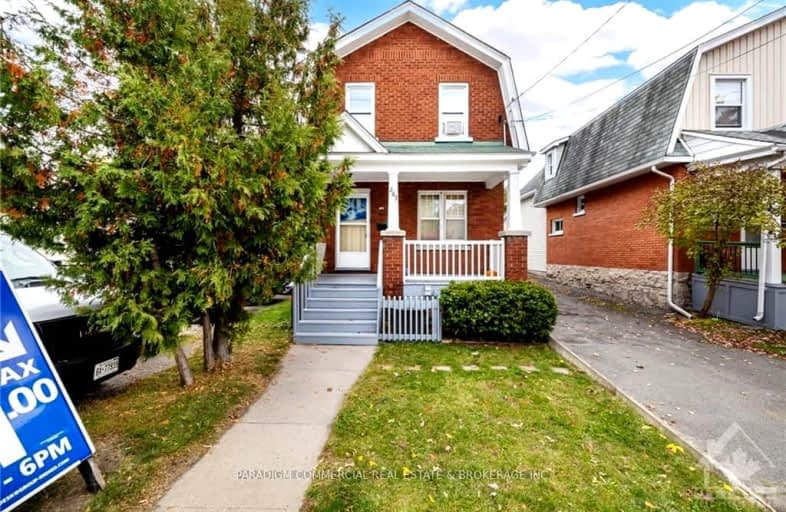Sold on Aug 09, 2005
Note: Property is not currently for sale or for rent.

-
Type: Other
-
Style: 2-Storey
-
Lot Size: 33 x 100
-
Age: No Data
-
Taxes: $2,004 per year
-
Days on Site: 50 Days
-
Added: Dec 18, 2024 (1 month on market)
-
Updated:
-
Last Checked: 2 months ago
-
MLS®#: X10241206
-
Listed By: Coldwell banker coburn realty
Flooring: Linoleum, Flooring: Carpet Over Softwood, Solid 3 bedroom, 2 bathroom home located in the heart of Hintonburg.
Property Details
Facts for 263 Parkdale Avenue, West Centre Town
Status
Days on Market: 50
Last Status: Sold
Sold Date: Aug 09, 2005
Closed Date: Sep 30, 2005
Expiry Date: Sep 30, 2005
Sold Price: $200,000
Unavailable Date: Nov 30, -0001
Input Date: Jun 21, 2005
Property
Status: Sale
Property Type: Other
Style: 2-Storey
Area: West Centre Town
Community: 4202 - Hintonburg
Availability Date: tba
Inside
Bedrooms: 3
Bathrooms: 2
Rooms: 4
Air Conditioning: None
Fireplace: No
Washrooms: 2
Building
Basement: Other
Basement 2: Unfinished
Heat Type: Forced Air
Heat Source: Oil
Exterior: Brick
Water Supply: Municipal
Parking
Garage Type: Public
Total Parking Spaces: 4
Fees
Tax Year: 2005
Tax Legal Description: LOT 83 PLAN 88291
Taxes: $2,004
Highlights
Feature: Public Trans
Feature: School Bus Route
Land
Cross Street: East side of Parkdal
Municipality District: West Centre Town
Fronting On: East
Sewer: Sewers
Lot Depth: 100
Lot Frontage: 33
Zoning: R5C
Rural Services: Internet High Spd
Rooms
Room details for 263 Parkdale Avenue, West Centre Town
| Type | Dimensions | Description |
|---|---|---|
| Bathroom Main | - | |
| Workshop Main | 3.04 x 3.96 | |
| Living Main | 3.65 x 7.01 | |
| Bathroom Main | 4.03 x 3.17 |
| XXXXXXXX | XXX XX, XXXX |
XXXX XXX XXXX |
$XXX,XXX |
| XXX XX, XXXX |
XXXXXX XXX XXXX |
$XXX,XXX |
| XXXXXXXX XXXX | XXX XX, XXXX | $200,000 XXX XXXX |
| XXXXXXXX XXXXXX | XXX XX, XXXX | $229,900 XXX XXXX |

Devonshire Community Public School
Elementary: PublicÉcole élémentaire catholique Saint-François-d'Assise
Elementary: CatholicConnaught Public School
Elementary: PublicSt George Elementary School
Elementary: CatholicElmdale Public School
Elementary: PublicFisher Park/Summit AS Public School
Elementary: PublicCentre Jules-Léger ÉP Surdité palier
Secondary: ProvincialCentre Jules-Léger ÉP Surdicécité
Secondary: ProvincialCentre Jules-Léger ÉA Difficulté
Secondary: ProvincialUrban Aboriginal Alternate High School
Secondary: PublicSt Nicholas Adult High School
Secondary: CatholicAdult High School
Secondary: Public