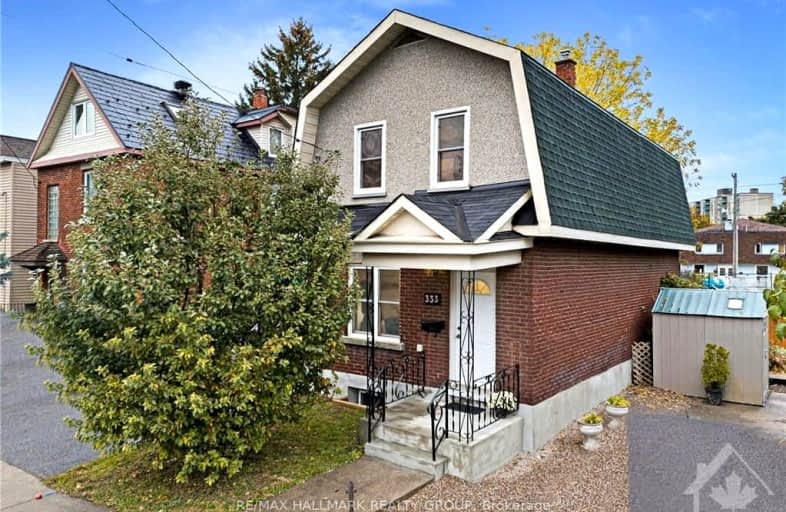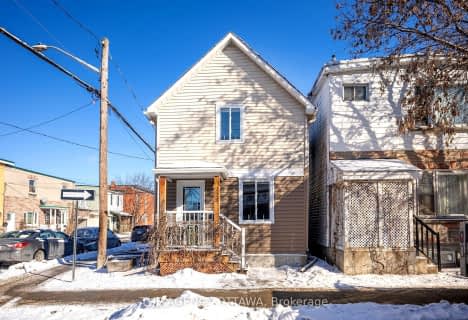

École élémentaire publique Centre-Nord
Elementary: PublicDevonshire Community Public School
Elementary: PublicÉcole élémentaire catholique Saint-François-d'Assise
Elementary: CatholicConnaught Public School
Elementary: PublicElmdale Public School
Elementary: PublicFisher Park/Summit AS Public School
Elementary: PublicCentre Jules-Léger ÉP Surdité palier
Secondary: ProvincialCentre Jules-Léger ÉP Surdicécité
Secondary: ProvincialCentre Jules-Léger ÉA Difficulté
Secondary: ProvincialUrban Aboriginal Alternate High School
Secondary: PublicSt Nicholas Adult High School
Secondary: CatholicAdult High School
Secondary: Public- 2 bath
- 4 bed
74 Preston Street, West Centre Town, Ontario • K1R 7N9 • 4204 - West Centre Town
- 3 bath
- 3 bed
- 2000 sqft
159 Eccles Street, West Centre Town, Ontario • K1R 6S7 • 4205 - West Centre Town
- 1 bath
- 2 bed
- 700 sqft
223 Carruthers Avenue, West Centre Town, Ontario • K1Y 1N8 • 4202 - Hintonburg



