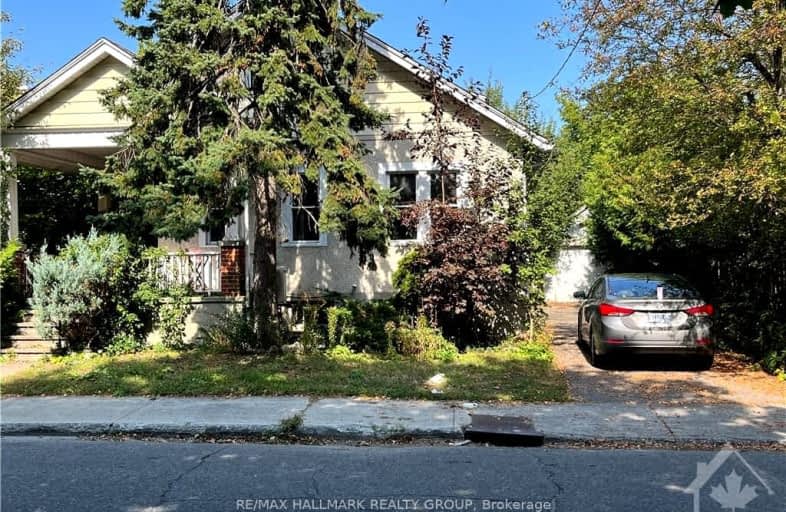Inactive on Oct 03, 2024
Note: Property is not currently for sale or for rent.

-
Type: Detached
-
Style: 1 1/2 Storey
-
Lease Term: 1 Year
-
Possession: Immediate/TBD
-
All Inclusive: No Data
-
Lot Size: 0 x 0
-
Age: No Data
-
Days on Site: 91 Days
-
Added: Sep 19, 2024 (2 months on market)
-
Updated:
-
Last Checked: 3 hours ago
-
MLS®#: X9457660
-
Listed By: Re/max hallmark realty group
Charming 3-bedroom, 2-bath detached home in Ottawa's trendy Hintonburg neighbourhood. This character-filled home boasts original hardwood floors throughout, a spacious back deck, and a large, private L-shaped front porch perfect for relaxing. Partly finished basement. The detached garage and driveway provide ample parking. Located just steps from transit, shopping, restaurants, and parks, this home offers the perfect blend of convenience and style. Don't miss the opportunity to live in one of Ottawa's most sought-after areas! Fireplace is decorative only. 36 hrs irrevocable on offers. All Agreements to Lease must include Sch A & B, rental application, confirmation of employment / income, current credit report (Equifax or TransUnion) and photo ID. Minimum 1 hour notice for showing due to Tenant, Flooring: Hardwood, Flooring: Laminate, Deposit: 5600, Flooring: Mixed
Property Details
Facts for 35 FOSTER Street, West Centre Town
Status
Days on Market: 91
Last Status: Expired
Sold Date: Jan 02, 2025
Closed Date: Nov 30, -0001
Expiry Date: Dec 20, 2024
Unavailable Date: Dec 21, 2024
Input Date: Sep 20, 2024
Prior LSC: Listing with no contract changes
Property
Status: Lease
Property Type: Detached
Style: 1 1/2 Storey
Area: West Centre Town
Community: 4203 - Hintonburg
Availability Date: Immediate/TBD
Inside
Bedrooms: 3
Bathrooms: 2
Kitchens: 1
Rooms: 6
Den/Family Room: No
Air Conditioning: Central Air
Fireplace: Yes
Laundry: Ensuite
Washrooms: 2
Utilities
Electricity: Yes
Gas: Yes
Building
Basement: Full
Basement 2: Part Fin
Heat Type: Forced Air
Heat Source: Gas
Exterior: Stucco/Plaster
Energy Certificate: N
Private Entrance: Y
Water Supply: Municipal
Physically Handicapped-Equipped: N
Special Designation: Unknown
Retirement: N
Parking
Driveway: Private
Garage Spaces: 1
Garage Type: Detached
Covered Parking Spaces: 3
Total Parking Spaces: 4
Fees
Tax Legal Description: LT 2, PL 106 , N/S FOSTER ST ; OTTAWA/NEPEA
Highlights
Feature: Park
Feature: Public Transit
Land
Cross Street: Parkdale North, righ
Municipality District: West Centre Town
Fronting On: North
Pool: None
Sewer: Sewers
Zoning: Residential
Payment Frequency: Monthly
Rooms
Room details for 35 FOSTER Street, West Centre Town
| Type | Dimensions | Description |
|---|---|---|
| Living Main | 3.35 x 3.96 | |
| Dining Main | 3.35 x 3.96 | |
| Kitchen Main | 2.43 x 2.74 | |
| Bathroom Main | 1.82 x 3.35 | |
| Br Main | 3.35 x 3.50 | |
| Br Main | 3.35 x 3.75 | |
| Bathroom 2nd | 2.13 x 2.31 | |
| Br 2nd | 3.81 x 3.81 | |
| Den 2nd | 2.28 x 2.43 | |
| Loft 2nd | 3.12 x 4.03 | |
| Laundry Bsmt | - | |
| Other Bsmt | - |
| XXXXXXXX | XXX XX, XXXX |
XXXXXXXX XXX XXXX |
|
| XXX XX, XXXX |
XXXXXX XXX XXXX |
$X,XXX |
| XXXXXXXX XXXXXXXX | XXX XX, XXXX | XXX XXXX |
| XXXXXXXX XXXXXX | XXX XX, XXXX | $2,800 XXX XXXX |
Car-Dependent
- Almost all errands require a car.

École élémentaire publique L'Héritage
Elementary: PublicChar-Lan Intermediate School
Elementary: PublicSt Peter's School
Elementary: CatholicHoly Trinity Catholic Elementary School
Elementary: CatholicÉcole élémentaire catholique de l'Ange-Gardien
Elementary: CatholicWilliamstown Public School
Elementary: PublicÉcole secondaire publique L'Héritage
Secondary: PublicCharlottenburgh and Lancaster District High School
Secondary: PublicSt Lawrence Secondary School
Secondary: PublicÉcole secondaire catholique La Citadelle
Secondary: CatholicHoly Trinity Catholic Secondary School
Secondary: CatholicCornwall Collegiate and Vocational School
Secondary: Public

