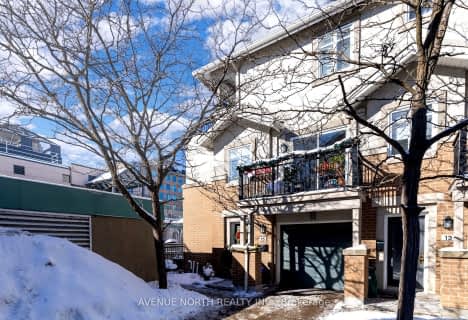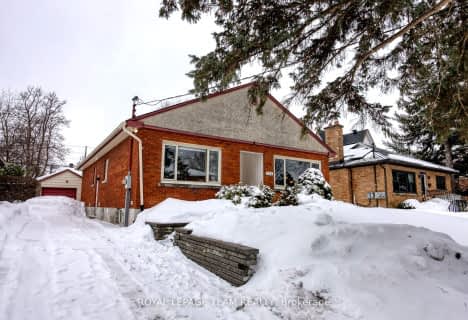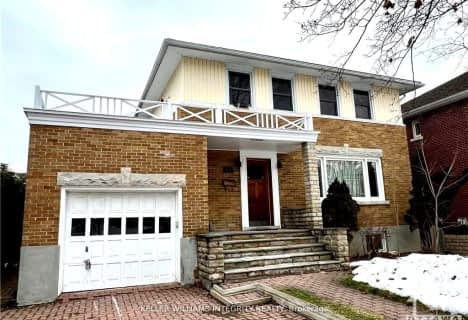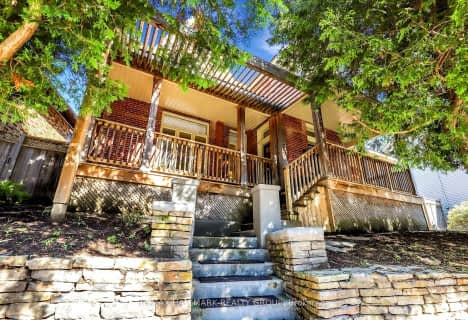

École élémentaire publique Centre-Nord
Elementary: PublicCambridge Street Community Public School
Elementary: PublicSt Anthony Elementary School
Elementary: CatholicCentennial Public School
Elementary: PublicDevonshire Community Public School
Elementary: PublicÉcole élémentaire catholique Saint-François-d'Assise
Elementary: CatholicUrban Aboriginal Alternate High School
Secondary: PublicRichard Pfaff Secondary Alternate Site
Secondary: PublicLisgar Collegiate Institute
Secondary: PublicSt Nicholas Adult High School
Secondary: CatholicAdult High School
Secondary: PublicGlebe Collegiate Institute
Secondary: Public-
Tech Wall Dog Park
ON 0.95km -
Dundonald Park
516 Somerset St W (btwn Bay & Lyon St N), Ottawa ON K1R 5J9 1.05km -
Arlington Park
165 Arlington Ave (btw Bay St & Lyon St), Ottawa ON K1R 5S6 1.11km
-
Scotiabank
655 Bronson Ave, Ottawa ON K1S 4E7 0.95km -
Scotiabank
435 Albert St, Ottawa ON K1R 7X4 1.18km -
TD Canada Trust ATM
180 Kent St, Ottawa ON K1P 0B6 1.41km
- 4 bath
- 8 bed
177 GLEN Avenue, Glebe - Ottawa East and Area, Ontario • K1S 3A3 • 4403 - Old Ottawa South
- 3 bath
- 3 bed
- 1500 sqft
A-58 YOUNG Street, Dows Lake - Civic Hospital and Area, Ontario • K1S 3H9 • 4503 - West Centre Town
- — bath
- — bed
11 & 13 Nelson Street, Lower Town - Sandy Hill, Ontario • K1N 7R1 • 4002 - Lower Town
- 3 bath
- 5 bed
217 Dovercourt Avenue, Westboro - Hampton Park, Ontario • K1Z 7K1 • 5003 - Westboro/Hampton Park
- 3 bath
- 4 bed
446 Kensington Avenue, Westboro - Hampton Park, Ontario • K1Z 6G8 • 5003 - Westboro/Hampton Park
- 4 bath
- 3 bed
- 2500 sqft
15 Panorama Private, Tunneys Pasture and Ottawa West, Ontario • K1Y 4X1 • 4302 - Ottawa West
- 4 bath
- 6 bed
209 Fifth Avenue, Glebe - Ottawa East and Area, Ontario • K1S 2N1 • 4401 - Glebe
- 4 bath
- 3 bed
- 1500 sqft
564 Highcroft Avenue, Westboro - Hampton Park, Ontario • K1Z 5J5 • 5003 - Westboro/Hampton Park
- 6 bath
- 6 bed
39 GOULBURN Avenue, Lower Town - Sandy Hill, Ontario • K1N 8C7 • 4004 - Sandy Hill
- 3 bath
- 4 bed
7 Clarey Avenue, Glebe - Ottawa East and Area, Ontario • K1S 2R6 • 4402 - Glebe
- 3 bath
- 5 bed
166 Stewart Street, Lower Town - Sandy Hill, Ontario • K1N 6J9 • 4003 - Sandy Hill
- 3 bath
- 3 bed
53 Hamilton Avenue North, Tunneys Pasture and Ottawa West, Ontario • K1Y 1B8 • 4303 - Ottawa West










