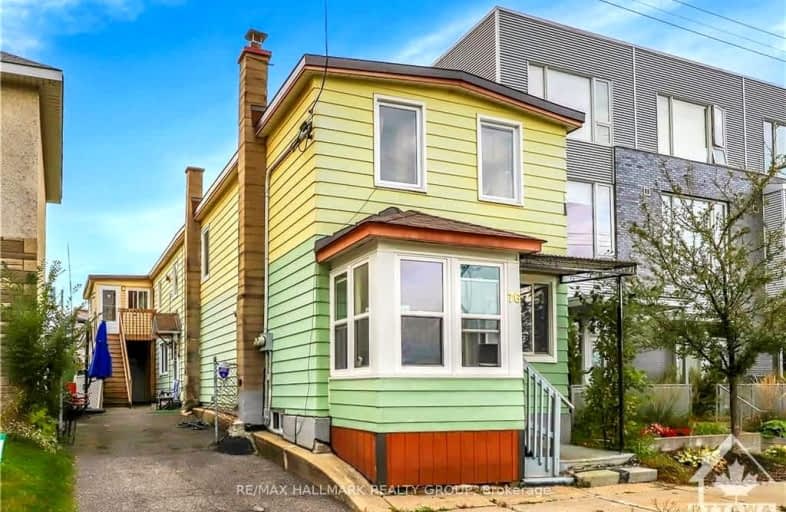Sold on Dec 31, 2024
Note: Property is not currently for sale or for rent.

-
Type: Detached
-
Style: 2-Storey
-
Lot Size: 25.08 x 98.12 Feet
-
Age: No Data
-
Taxes: $6,684 per year
-
Days on Site: 45 Days
-
Added: Nov 16, 2024 (1 month on market)
-
Updated:
-
Last Checked: 1 month ago
-
MLS®#: X10427738
-
Listed By: Re/max hallmark realty group
Flooring: Tile, Flooring: Laminate, Flooring: Carpet Wall To Wall, Fantastic location with R4UD Zoning, back laneway access and across the street from the fully redeveloped Laroche Park in wonderful Mechanicsville. Currently used as a single family home but for many years had a rental apartment on the second floor in the rear section. Can easily be converted back. Living Room used to be two rooms. The eat-in kitchen is exceptionally large. The upper apartment could be set up as a one or two bedroom unit. Primary bedroom is huge and could be converted to two bedrooms. The main family bath used to be two separate bathrooms and can be converted back. The garage is approximately 25 ft X 20 ft with high ceilings. New zoning coming in 2025 adds many possibilities for Redevelopment.. Close to the Light Rail, Ottawa River and only minutes away from the new Sens building that will be coming to LeBreton Flats. 24 hours irrevocable and Schedule B to accompany offers.
Property Details
Facts for 76 STONEHURST Avenue, West Centre Town
Status
Days on Market: 45
Last Status: Sold
Sold Date: Dec 31, 2024
Closed Date: Apr 30, 2025
Expiry Date: Feb 28, 2025
Sold Price: $690,000
Unavailable Date: Dec 31, 2024
Input Date: Nov 16, 2024
Property
Status: Sale
Property Type: Detached
Style: 2-Storey
Area: West Centre Town
Community: 4201 - Mechanicsville
Availability Date: TBD
Inside
Bedrooms: 4
Bathrooms: 2
Kitchens: 2
Rooms: 13
Den/Family Room: Yes
Air Conditioning: Window Unit
Fireplace: No
Washrooms: 2
Building
Basement: Other
Basement 2: Unfinished
Heat Type: Baseboard
Heat Source: Electric
Exterior: Other
Water Supply: Municipal
Special Designation: Unknown
Parking
Garage Spaces: 2
Garage Type: Attached
Covered Parking Spaces: 2
Total Parking Spaces: 3
Fees
Tax Year: 2024
Tax Legal Description: PT LT 14, PL 35 , W STONEHURST AV, AS IN N320633 ; OTTAWA/NEPEAN
Taxes: $6,684
Highlights
Feature: Park
Feature: Public Transit
Land
Cross Street: From Scott Street tu
Municipality District: West Centre Town
Fronting On: South
Parcel Number: 040960183
Pool: None
Sewer: Sewers
Lot Depth: 98.12 Feet
Lot Frontage: 25.08 Feet
Zoning: R4UD Residential
Easements Restrictions: Right Of Way
Rooms
Room details for 76 STONEHURST Avenue, West Centre Town
| Type | Dimensions | Description |
|---|---|---|
| Living Main | 3.20 x 6.95 | |
| Kitchen Main | 4.39 x 6.07 | |
| Laundry Main | 2.15 x 2.59 | |
| Bathroom Main | 2.31 x 2.61 | |
| Kitchen 2nd | 2.99 x 4.29 | |
| Dining 2nd | 2.71 x 6.09 | |
| Den 2nd | 2.71 x 6.09 | |
| Prim Bdrm 2nd | 3.58 x 6.68 | |
| Br 2nd | 3.04 x 3.04 | |
| Br 2nd | 2.76 x 4.29 | |
| Br 2nd | 3.04 x 3.20 | |
| Bathroom 2nd | 1.47 x 4.49 |
| XXXXXXXX | XXX XX, XXXX |
XXXXXX XXX XXXX |
$XXX,XXX |
| XXXXXXXX | XXX XX, XXXX |
XXXXXXX XXX XXXX |
|
| XXX XX, XXXX |
XXXXXX XXX XXXX |
$XXX,XXX |
| XXXXXXXX XXXXXX | XXX XX, XXXX | $799,900 XXX XXXX |
| XXXXXXXX XXXXXXX | XXX XX, XXXX | XXX XXXX |
| XXXXXXXX XXXXXX | XXX XX, XXXX | $839,900 XXX XXXX |
Car-Dependent
- Almost all errands require a car.

École élémentaire publique L'Héritage
Elementary: PublicChar-Lan Intermediate School
Elementary: PublicSt Peter's School
Elementary: CatholicHoly Trinity Catholic Elementary School
Elementary: CatholicÉcole élémentaire catholique de l'Ange-Gardien
Elementary: CatholicWilliamstown Public School
Elementary: PublicÉcole secondaire publique L'Héritage
Secondary: PublicCharlottenburgh and Lancaster District High School
Secondary: PublicSt Lawrence Secondary School
Secondary: PublicÉcole secondaire catholique La Citadelle
Secondary: CatholicHoly Trinity Catholic Secondary School
Secondary: CatholicCornwall Collegiate and Vocational School
Secondary: Public

