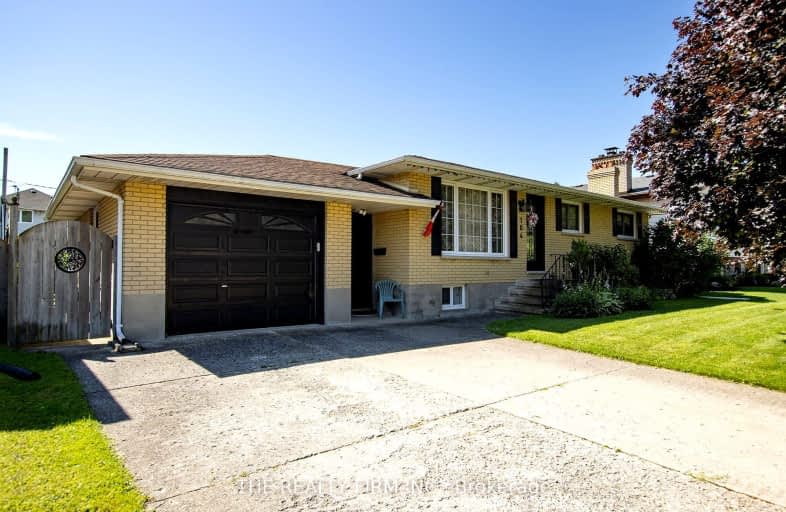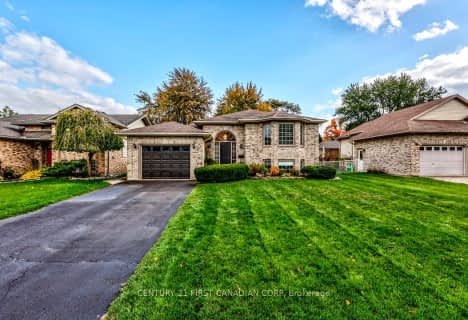Inactive on Oct 04, 2024
Note: Property is not currently for sale or for rent.

-
Type: Detached
-
Style: Bungalow-Raised
-
Size: 1500 sqft
-
Lot Size: 66.59 x 134.24 Feet
-
Age: 31-50 years
-
Taxes: $2,309 per year
-
Days on Site: 92 Days
-
Added: Jul 04, 2024 (3 months on market)
-
Updated:
-
Last Checked: 3 months ago
-
MLS®#: X9012219
-
Listed By: The realty firm inc.
You'll notice the quality and love throughout this beautiful all brick ranch in the town of West Lorne; a place with every amenity, including the quiet that you crave! Welcome to 104 William Street! The neutral decor will envelope you in its subtlety. Yes, it has gleaming floors, giving the entire home an upscale feel. The kitchen is roomy and well appointed with high end appliances. The main floor also provides an elegant and sunny living room as well as three clean and bright bedrooms plus a four piece bath that is ready for you--just bring your favourite towels. All newer windows on the main floor. In the lower level you will find many more impressive aspects like a large rec room and another bedroom and second three piece bathroom. The water heater is owned. The breezeway provides a buffer from the house through to the garage and you will certainly feel like country gentry as you look out and survey the expansive backyard on this 66 feet wide lot! This home is on a quiet street, close to schools, parks and more and is move-in ready! Schedule your viewing today!
Property Details
Facts for 104 William Street, West Elgin
Status
Days on Market: 92
Last Status: Expired
Sold Date: Jun 29, 2025
Closed Date: Nov 30, -0001
Expiry Date: Oct 04, 2024
Unavailable Date: Oct 05, 2024
Input Date: Jul 04, 2024
Property
Status: Sale
Property Type: Detached
Style: Bungalow-Raised
Size (sq ft): 1500
Age: 31-50
Area: West Elgin
Community: West Lorne
Availability Date: FLEXIBLE
Inside
Bedrooms: 3
Bedrooms Plus: 1
Bathrooms: 2
Kitchens: 1
Rooms: 11
Den/Family Room: No
Air Conditioning: Window Unit
Fireplace: No
Laundry Level: Lower
Washrooms: 2
Utilities
Electricity: Yes
Gas: Yes
Cable: Yes
Telephone: Yes
Building
Basement: Finished
Basement 2: Full
Heat Type: Baseboard
Heat Source: Electric
Exterior: Brick
Elevator: N
UFFI: No
Green Verification Status: N
Water Supply: Municipal
Special Designation: Unknown
Other Structures: Garden Shed
Parking
Driveway: Private
Garage Spaces: 1
Garage Type: Attached
Covered Parking Spaces: 4
Total Parking Spaces: 3
Fees
Tax Year: 2023
Tax Legal Description: LT 40 PL 66 ALDBOROUGH WEST ELGIN
Taxes: $2,309
Highlights
Feature: Fenced Yard
Feature: Library
Feature: Park
Feature: Place Of Worship
Feature: Rec Centre
Feature: School
Land
Cross Street: WOOD ST AND WILLIAMS
Municipality District: West Elgin
Fronting On: East
Parcel Number: 351180366
Pool: None
Sewer: Sewers
Lot Depth: 134.24 Feet
Lot Frontage: 66.59 Feet
Acres: < .50
Zoning: R1
Rooms
Room details for 104 William Street, West Elgin
| Type | Dimensions | Description |
|---|---|---|
| Sitting Main | 3.47 x 5.05 | Large Window |
| Kitchen Main | 2.84 x 4.29 | |
| Br Main | 4.61 x 3.05 | |
| 2nd Br Main | 2.66 x 3.83 | |
| 3rd Br Main | 2.48 x 3.55 | |
| Foyer Main | 1.57 x 6.22 | |
| Common Rm Bsmt | 3.78 x 2.84 | |
| 4th Br Bsmt | 3.40 x 3.75 | |
| Family Bsmt | 7.36 x 7.69 | |
| Laundry Bsmt | 2.66 x 2.79 |
| XXXXXXXX | XXX XX, XXXX |
XXXXXXXX XXX XXXX |
|
| XXX XX, XXXX |
XXXXXX XXX XXXX |
$XXX,XXX | |
| XXXXXXXX | XXX XX, XXXX |
XXXXXXXX XXX XXXX |
|
| XXX XX, XXXX |
XXXXXX XXX XXXX |
$XXX,XXX | |
| XXXXXXXX | XXX XX, XXXX |
XXXXXXXX XXX XXXX |
|
| XXX XX, XXXX |
XXXXXX XXX XXXX |
$XXX,XXX | |
| XXXXXXXX | XXX XX, XXXX |
XXXX XXX XXXX |
$XXX,XXX |
| XXX XX, XXXX |
XXXXXX XXX XXXX |
$XXX,XXX | |
| XXXXXXXX | XXX XX, XXXX |
XXXX XXX XXXX |
$XXX,XXX |
| XXX XX, XXXX |
XXXXXX XXX XXXX |
$XXX,XXX | |
| XXXXXXXX | XXX XX, XXXX |
XXXX XXX XXXX |
$XXX,XXX |
| XXX XX, XXXX |
XXXXXX XXX XXXX |
$XXX,XXX |
| XXXXXXXX XXXXXXXX | XXX XX, XXXX | XXX XXXX |
| XXXXXXXX XXXXXX | XXX XX, XXXX | $524,900 XXX XXXX |
| XXXXXXXX XXXXXXXX | XXX XX, XXXX | XXX XXXX |
| XXXXXXXX XXXXXX | XXX XX, XXXX | $114,500 XXX XXXX |
| XXXXXXXX XXXXXXXX | XXX XX, XXXX | XXX XXXX |
| XXXXXXXX XXXXXX | XXX XX, XXXX | $117,500 XXX XXXX |
| XXXXXXXX XXXX | XXX XX, XXXX | $105,000 XXX XXXX |
| XXXXXXXX XXXXXX | XXX XX, XXXX | $114,500 XXX XXXX |
| XXXXXXXX XXXX | XXX XX, XXXX | $141,000 XXX XXXX |
| XXXXXXXX XXXXXX | XXX XX, XXXX | $144,000 XXX XXXX |
| XXXXXXXX XXXX | XXX XX, XXXX | $115,000 XXX XXXX |
| XXXXXXXX XXXXXX | XXX XX, XXXX | $120,500 XXX XXXX |
Car-Dependent
- Most errands require a car.
Somewhat Bikeable
- Most errands require a car.

St Charles Separate School
Elementary: CatholicSt Mary's
Elementary: CatholicMosa Central Public School
Elementary: PublicAldborough Public School
Elementary: PublicDunwich-Dutton Public School
Elementary: PublicEkcoe Central School
Elementary: PublicGlencoe District High School
Secondary: PublicRidgetown District High School
Secondary: PublicWest Elgin Secondary School
Secondary: PublicHoly Cross Catholic Secondary School
Secondary: CatholicParkside Collegiate Institute
Secondary: PublicStrathroy District Collegiate Institute
Secondary: Public- 2 bath
- 4 bed
- 1100 sqft
170 Chestnut Street, West Elgin, Ontario • N0L 2P0 • West Lorne
- 2 bath
- 3 bed
222 Munroe Street, West Elgin, Ontario • N0L 2P0 • West Lorne




