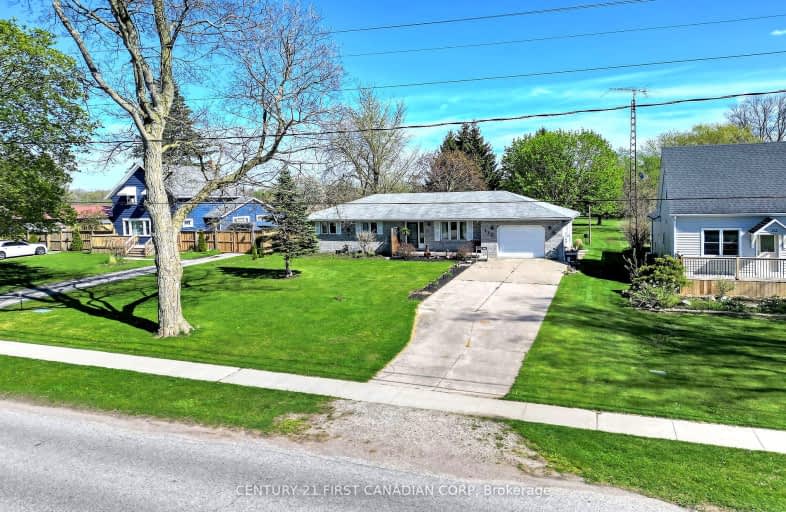Car-Dependent
- Most errands require a car.
41
/100
Somewhat Bikeable
- Most errands require a car.
34
/100

St Charles Separate School
Elementary: Catholic
20.35 km
St Mary's
Elementary: Catholic
7.32 km
Mosa Central Public School
Elementary: Public
16.76 km
Aldborough Public School
Elementary: Public
1.88 km
Dunwich-Dutton Public School
Elementary: Public
17.53 km
Ekcoe Central School
Elementary: Public
18.94 km
Glencoe District High School
Secondary: Public
19.34 km
Ridgetown District High School
Secondary: Public
21.81 km
West Elgin Secondary School
Secondary: Public
7.09 km
Blenheim District High School
Secondary: Public
36.88 km
Holy Cross Catholic Secondary School
Secondary: Catholic
45.86 km
Strathroy District Collegiate Institute
Secondary: Public
45.87 km
-
Miller Park
West Lorne ON N0L 2P0 8.16km -
Little Kin Park
216 CHURCH St 11.27km -
Glencoe Park & Playground
Andersen Ave (at Ewen Ave), Glencoe ON 19.01km
-
RBC Royal Bank
244 Furnival Rd (Harper St), Rodney ON N0L 2C0 0.54km -
BMO Bank of Montreal
226 Graham St, West Lorne ON N0L 2P0 6.92km -
Thamesville Community Credit Union
1789 Longwoods Rd, Wardsville ON N0L 2N0 11.22km


