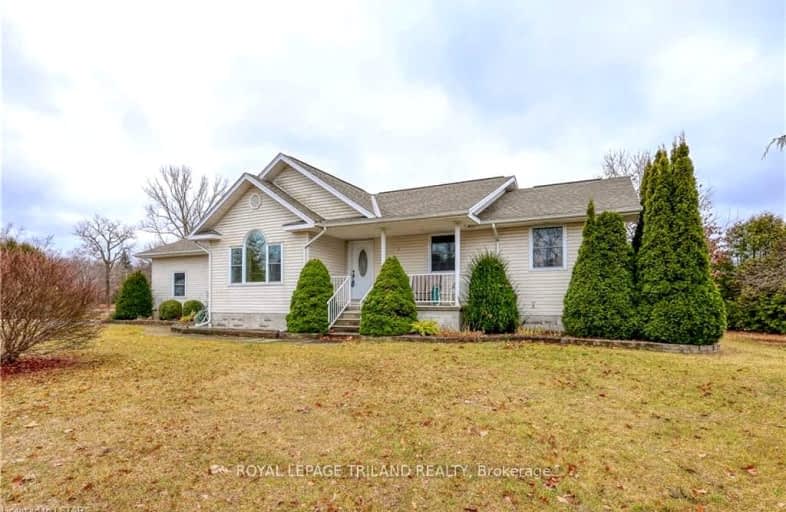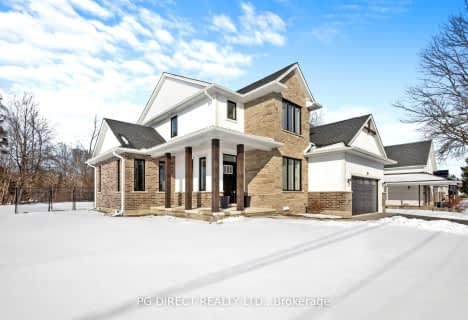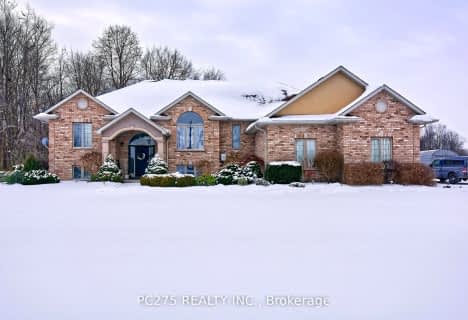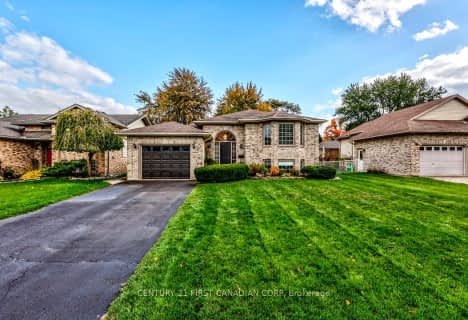Car-Dependent
- Almost all errands require a car.
0
/100
Somewhat Bikeable
- Most errands require a car.
25
/100

St Charles Separate School
Elementary: Catholic
20.06 km
St Mary's
Elementary: Catholic
4.03 km
Mosa Central Public School
Elementary: Public
17.29 km
Aldborough Public School
Elementary: Public
3.70 km
Dunwich-Dutton Public School
Elementary: Public
14.29 km
Ekcoe Central School
Elementary: Public
18.55 km
Glencoe District High School
Secondary: Public
19.09 km
Ridgetown District High School
Secondary: Public
25.05 km
West Elgin Secondary School
Secondary: Public
3.71 km
Blenheim District High School
Secondary: Public
39.97 km
Holy Cross Catholic Secondary School
Secondary: Catholic
44.54 km
Strathroy District Collegiate Institute
Secondary: Public
44.54 km
-
Miller Park
West Lorne ON N0L 2P0 5.11km -
Little Kin Park
216 CHURCH St 12.7km -
Glencoe Park & Playground
Andersen Ave (at Ewen Ave), Glencoe ON 18.72km
-
BMO Bank of Montreal
226 Graham St, West Lorne ON N0L 2P0 3.66km -
RBC Royal Bank
244 Furnival Rd (Harper St), Rodney ON N0L 2C0 3.93km -
CIBC CASH DISPENSER Onroute - West Lorne
Hwy 401 W, West Lorne ON N0L 2P0 10.13km



