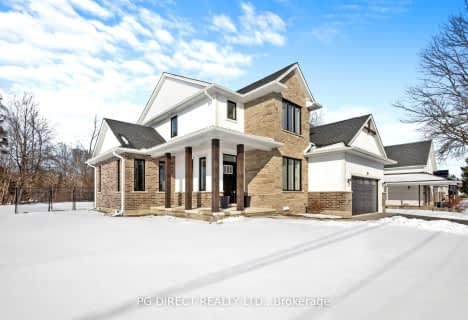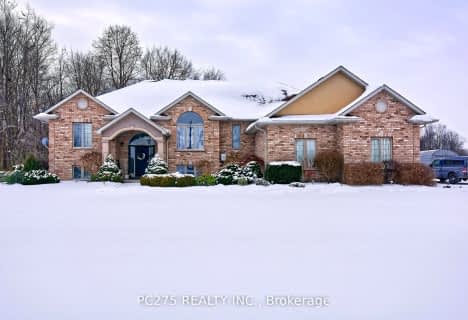Sold on Jan 03, 2024
Note: Property is not currently for sale or for rent.

-
Type: Detached
-
Style: Bungalow
-
Lot Size: 264.1 x 0 Acres
-
Age: 16-30 years
-
Taxes: $6,160 per year
-
Days on Site: 27 Days
-
Added: Feb 18, 2024 (3 weeks on market)
-
Updated:
-
Last Checked: 3 months ago
-
MLS®#: X7975079
-
Listed By: Prime real estate brokerage
Nestled on a sprawling, forested lot with over 4 acres of land and A1 zoning, this bungalow offers a serene retreat with the opportunity for multigenerational living. With picturesque views, a pond, and fruit trees, this property is a the perfect blend of privacy, space and convenience. This spacious bungalow boasts a total of 6 bedrooms and 4 bathrooms, making it ideal for large families or multi-generational living. The main floor features 3 generously sized bedrooms, providing comfortable living spaces for the family. Natural light streams in, creating a warm and inviting atmosphere throughout. The heart of the home is the beautiful kitchen with an eat-in area, perfect for your morning coffee. The separate dining room and family room offer ample space for the whole family to enjoy. The primary bedroom features a private ensuite bathroom and a walk-in closet. The lower level of the home has been recently completed and includes a fully equipped secondary suite with its own
Property Details
Facts for 12029 Graham Road, West Elgin
Status
Days on Market: 27
Last Status: Sold
Sold Date: Jan 03, 2024
Closed Date: Feb 07, 2024
Expiry Date: Apr 30, 2024
Sold Price: $965,000
Unavailable Date: Jan 03, 2024
Input Date: Dec 07, 2023
Prior LSC: Sold
Property
Status: Sale
Property Type: Detached
Style: Bungalow
Age: 16-30
Area: West Elgin
Community: West Lorne
Availability Date: FLEX
Assessment Amount: $45,700
Assessment Year: 2023
Inside
Bedrooms: 3
Bedrooms Plus: 3
Bathrooms: 4
Kitchens: 2
Kitchens Plus: 1
Rooms: 11
Air Conditioning: Central Air
Washrooms: 4
Building
Basement: Finished
Basement 2: Full
Exterior: Brick
Elevator: N
Parking
Covered Parking Spaces: 10
Total Parking Spaces: 12
Fees
Tax Year: 2023
Tax Legal Description: PT N1/2 LT 18 CON 8 ALDBOROUGH PT 1 TO 3 11R5274; S/T AL28981; W
Taxes: $6,160
Land
Cross Street: South Of 401 On Grah
Municipality District: West Elgin
Fronting On: West
Parcel Number: 351130273
Sewer: Septic
Lot Frontage: 264.1 Acres
Acres: 2-4.99
Zoning: A1
Rooms
Room details for 12029 Graham Road, West Elgin
| Type | Dimensions | Description |
|---|---|---|
| Family Main | 5.44 x 6.07 | |
| Dining Main | 4.52 x 3.48 | |
| Kitchen Main | 4.44 x 6.83 | |
| Prim Bdrm Main | 4.34 x 4.55 | |
| Br Main | 3.43 x 3.66 | |
| Br Main | 3.38 x 4.37 | |
| Laundry Main | 2.01 x 2.21 | |
| Bathroom Main | 1.63 x 2.34 | |
| Bathroom Main | - | |
| Other Bsmt | 2.62 x 2.97 |
| XXXXXXXX | XXX XX, XXXX |
XXXX XXX XXXX |
$XXX,XXX |
| XXX XX, XXXX |
XXXXXX XXX XXXX |
$XXX,XXX | |
| XXXXXXXX | XXX XX, XXXX |
XXXX XXX XXXX |
$XXX,XXX |
| XXX XX, XXXX |
XXXXXX XXX XXXX |
$XXX,XXX | |
| XXXXXXXX | XXX XX, XXXX |
XXXXXXX XXX XXXX |
|
| XXX XX, XXXX |
XXXXXX XXX XXXX |
$X,XXX,XXX |
| XXXXXXXX XXXX | XXX XX, XXXX | $965,000 XXX XXXX |
| XXXXXXXX XXXXXX | XXX XX, XXXX | $999,900 XXX XXXX |
| XXXXXXXX XXXX | XXX XX, XXXX | $850,000 XXX XXXX |
| XXXXXXXX XXXXXX | XXX XX, XXXX | $899,900 XXX XXXX |
| XXXXXXXX XXXXXXX | XXX XX, XXXX | XXX XXXX |
| XXXXXXXX XXXXXX | XXX XX, XXXX | $1,099,900 XXX XXXX |

St Charles Separate School
Elementary: CatholicSt Mary's
Elementary: CatholicMosa Central Public School
Elementary: PublicAldborough Public School
Elementary: PublicDunwich-Dutton Public School
Elementary: PublicEkcoe Central School
Elementary: PublicGlencoe District High School
Secondary: PublicRidgetown District High School
Secondary: PublicWest Elgin Secondary School
Secondary: PublicHoly Cross Catholic Secondary School
Secondary: CatholicParkside Collegiate Institute
Secondary: PublicStrathroy District Collegiate Institute
Secondary: Public- 3 bath
- 3 bed
- 2000 sqft
131 Main Street, West Elgin, Ontario • N0L 2P0 • West Lorne
- 3 bath
- 3 bed
- 2000 sqft
11630 Catherine Road, West Elgin, Ontario • N0L 2P0 • West Lorne


