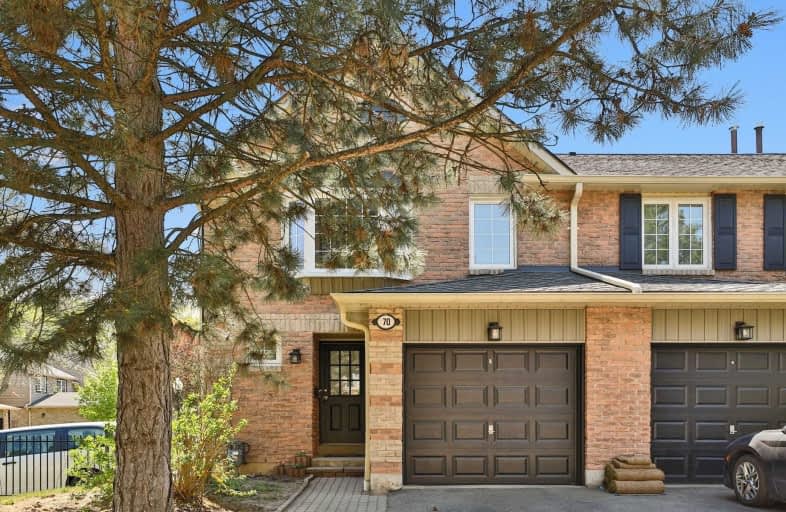Car-Dependent
- Almost all errands require a car.
Good Transit
- Some errands can be accomplished by public transportation.
Somewhat Bikeable
- Most errands require a car.

St Clare School
Elementary: CatholicAll Saints Catholic School
Elementary: CatholicSt Rose of Lima Separate School
Elementary: CatholicErin Mills Middle School
Elementary: PublicCredit Valley Public School
Elementary: PublicArtesian Drive Public School
Elementary: PublicApplewood School
Secondary: PublicErindale Secondary School
Secondary: PublicStreetsville Secondary School
Secondary: PublicLoyola Catholic Secondary School
Secondary: CatholicJohn Fraser Secondary School
Secondary: PublicSt Aloysius Gonzaga Secondary School
Secondary: Catholic-
Iqbal Halal Foods
4099 Erin Mills Parkway, Mississauga 1.28km -
Food Basics
3476 Glen Erin Drive, Mississauga 1.45km -
Nations Fresh Foods
2933-B Eglinton Avenue West, Mississauga 1.53km
-
The Beer Store
2925 Eglinton Avenue West, Mississauga 1.33km -
LCBO
5100 Erin Mills Parkway Suite 5035, Mississauga 1.34km -
Colio Estate Wines
5010 Glen Erin Drive, Mississauga 1.48km
-
Restaurant
Canada 0.62km -
San Francesco Foods
2979 Unity Gate, Mississauga 0.63km -
Brasas Churrasqueira Rotisserie & Grill
2385 Burnhamthorpe Road West, Mississauga 0.81km
-
Tim Hortons
3060 Artesian Drive, Mississauga 0.99km -
Tim Hortons
4530 Erin Mills Parkway, Mississauga 1.21km -
McDonald's
2965 Eglinton Avenue West, Mississauga 1.36km
-
Meridian Credit Union
4099 Erin Mills Parkway Unit 7, Mississauga 1.26km -
BMO Bank of Montreal
2825 Eglinton Avenue West, Mississauga 1.3km -
TD Canada Trust Branch and ATM
2200 Burnhamthorpe Road West, Mississauga 1.34km
-
Shell
3020 Unity Drive, Mississauga 0.77km -
Petro-Canada & Car Wash
3030 Artesian Drive, Mississauga 1.05km -
Shell
2695 Credit Valley Road, Mississauga 1.05km
-
Soccer pitch near Treetop Crescent
Treetop Crescent, Mississauga 0.65km -
High Octane Training and Therapy
16-3105 Unity Drive, Mississauga 0.92km -
Cornerstone Athletic Inc.
3105 Unity Drive #16, Mississauga 0.94km
-
Forest of painted rocks
6 Pheasant Run Trail, Mississauga 0.09km -
McCauley Green
Mississauga 0.24km -
Pheasant Run Park
Mississauga 0.25km
-
South Common Library
2233 South Millway, Mississauga 1.43km -
Erin Meadows Library
2800 Erin Centre Boulevard, Mississauga 1.81km -
University of Toronto Mississauga Library
3359 Mississauga Road, Mississauga 3.18km
-
Glen Gate Medical Clinic
2385 Burnhamthorpe Road West #6, Mississauga 0.83km -
Ontario Diagnostic Centres X-Ray & Ultrasound - Credit Valley
5055 Plantation Place, Mississauga 1.36km -
Valley House
2200 Eglinton Avenue West, Mississauga 1.41km
-
Glen Gate Pharmacy
2385 Burnhamthorpe Road West #6, Mississauga 0.83km -
Glen Gate Pharmacy
2385 Burnhamthorpe Road West #6, Mississauga 0.83km -
Churchill Meadows Pharmacy
3050 Artesian Drive, Mississauga 1.06km
-
Mississauga Erin Mills Smrtctr
2150 Burnhamthorpe Road West, Mississauga 1.53km -
South Common Centre
2150 Burnhamthorpe Road West, Mississauga 1.53km -
Erin Mills Town Centre
5100 Erin Mills Parkway, Mississauga 1.66km
-
Popy seed
2110 Burnhamthorpe Road West, Mississauga 1.63km -
CANDEC Kitchens
2410 Dunwin Drive, Mississauga 2.42km -
Abbey Road Pub & Patio
3200 Erin Mills Parkway, Mississauga 2.44km
For Sale
More about this building
View 2766 Folkway Drive, Mississauga- 3 bath
- 3 bed
- 1200 sqft
114-4950 Winston Churchill Boulevard, Mississauga, Ontario • L5M 8E4 • Churchill Meadows
- — bath
- — bed
- — sqft
84-5650 Winston Churchill Boulevard, Mississauga, Ontario • L5M 0L7 • Churchill Meadows






