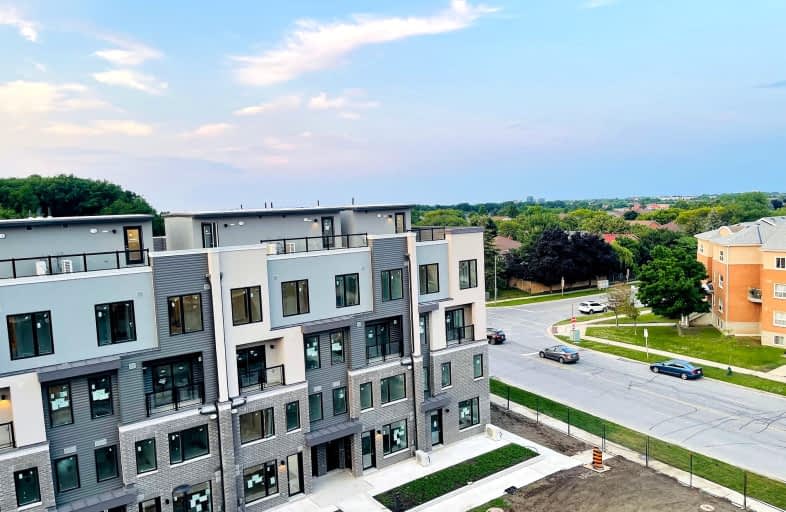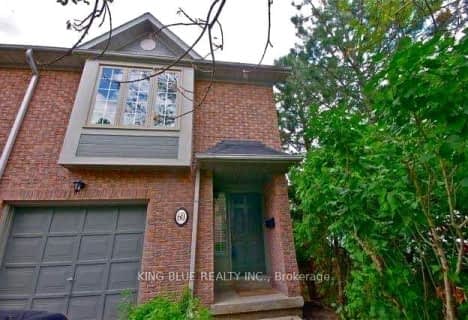Somewhat Walkable
- Some errands can be accomplished on foot.
Some Transit
- Most errands require a car.
Somewhat Bikeable
- Most errands require a car.

Christ The King Catholic School
Elementary: CatholicSt Clare School
Elementary: CatholicAll Saints Catholic School
Elementary: CatholicGarthwood Park Public School
Elementary: PublicErin Mills Middle School
Elementary: PublicArtesian Drive Public School
Elementary: PublicErindale Secondary School
Secondary: PublicLoyola Catholic Secondary School
Secondary: CatholicSt. Joan of Arc Catholic Secondary School
Secondary: CatholicIroquois Ridge High School
Secondary: PublicJohn Fraser Secondary School
Secondary: PublicSt Aloysius Gonzaga Secondary School
Secondary: Catholic-
South Common Park
Glen Erin Dr (btwn Burnhamthorpe Rd W & The Collegeway), Mississauga ON 2.01km -
John C Pallett Paark
Mississauga ON 3.2km -
Sawmill Creek
Sawmill Valley & Burnhamthorpe, Mississauga ON 3.46km
-
CIBC
3125 Dundas St W, Mississauga ON L5L 3R8 1.56km -
TD Bank Financial Group
2200 Burnhamthorpe Rd W (at Erin Mills Pkwy), Mississauga ON L5L 5Z5 2.68km -
TD Bank Financial Group
2955 Eglinton Ave W (Eglington Rd), Mississauga ON L5M 6J3 3.06km
- 3 bath
- 3 bed
- 1200 sqft
49-5035 OSCAR PETERSON Boulevard, Mississauga, Ontario • L5M 0P4 • Churchill Meadows
- 3 bath
- 3 bed
- 1200 sqft
133-3035 Artesian Drive, Mississauga, Ontario • L5M 7S6 • Churchill Meadows
- 3 bath
- 3 bed
- 1400 sqft
78-3125 Fifth Line West, Mississauga, Ontario • L5L 3T1 • Erin Mills
- 3 bath
- 3 bed
- 1200 sqft
114-4950 Winston Churchill Boulevard, Mississauga, Ontario • L5M 8E4 • Churchill Meadows
- 3 bath
- 3 bed
- 1200 sqft
33-2079 The Collegeway Road, Mississauga, Ontario • L5L 3M1 • Streetsville
- 3 bath
- 4 bed
- 1200 sqft
51-3500 Glen Erin Drive, Mississauga, Ontario • L5L 1W6 • Erin Mills














