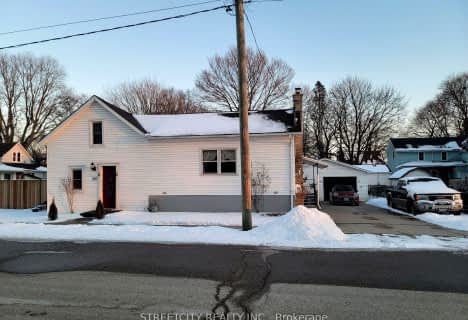
St Charles Separate School
Elementary: Catholic
19.68 km
Zone Township Central School
Elementary: Public
16.17 km
St Mary's
Elementary: Catholic
8.15 km
Mosa Central Public School
Elementary: Public
15.87 km
Aldborough Public School
Elementary: Public
3.01 km
Ekcoe Central School
Elementary: Public
18.32 km
Glencoe District High School
Secondary: Public
18.67 km
Ridgetown District High School
Secondary: Public
21.28 km
West Elgin Secondary School
Secondary: Public
7.98 km
Blenheim District High School
Secondary: Public
36.46 km
Holy Cross Catholic Secondary School
Secondary: Catholic
45.49 km
Strathroy District Collegiate Institute
Secondary: Public
45.50 km

