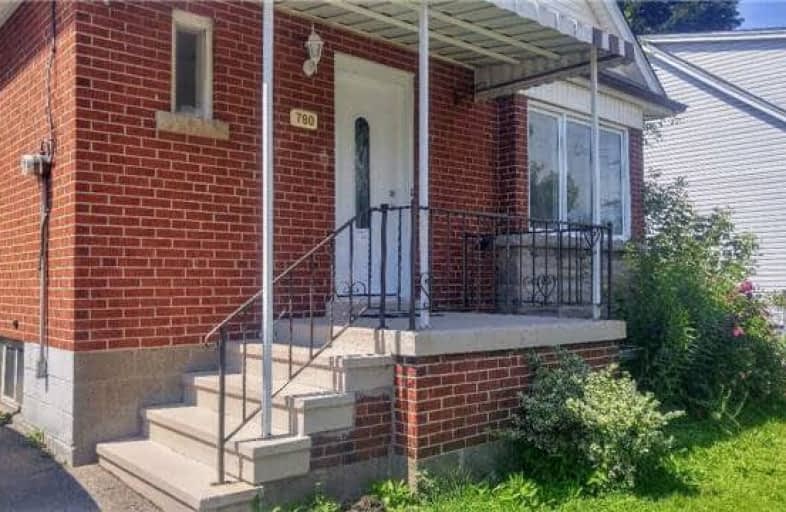Sold on Jul 10, 2017
Note: Property is not currently for sale or for rent.

-
Type: Detached
-
Style: 1 1/2 Storey
-
Size: 1100 sqft
-
Lot Size: 41 x 100 Feet
-
Age: 51-99 years
-
Taxes: $2,811 per year
-
Days on Site: 4 Days
-
Added: Sep 07, 2019 (4 days on market)
-
Updated:
-
Last Checked: 3 months ago
-
MLS®#: X3864208
-
Listed By: Re/max escarpment realty inc., brokerage
Detached 1.5 Storey Brick Home, Close To Amenities, 2 Bedrooms Plus A Den Upstairs And A 2 Piece Bathroom, Main Floor Features A Full Size Eat-In Kitchen, Separate Dinning Room, Separate Living Room, Bedroom And A Full Bathroom. Extra Side Entrance With Access To The Basement. Double Drive And A Carport. Good Size Backyard. Immediate Possession Available.
Property Details
Facts for 780 Roxborough Avenue, Hamilton
Status
Days on Market: 4
Last Status: Sold
Sold Date: Jul 10, 2017
Closed Date: Jul 27, 2017
Expiry Date: Oct 31, 2017
Sold Price: $320,000
Unavailable Date: Jul 10, 2017
Input Date: Jul 06, 2017
Prior LSC: Listing with no contract changes
Property
Status: Sale
Property Type: Detached
Style: 1 1/2 Storey
Size (sq ft): 1100
Age: 51-99
Area: Hamilton
Community: McQuesten
Availability Date: 15-90
Inside
Bedrooms: 3
Bedrooms Plus: 1
Bathrooms: 2
Kitchens: 1
Rooms: 9
Den/Family Room: No
Air Conditioning: Central Air
Fireplace: No
Laundry Level: Lower
Central Vacuum: N
Washrooms: 2
Building
Basement: Full
Heat Type: Forced Air
Heat Source: Gas
Exterior: Alum Siding
Exterior: Brick
Energy Certificate: N
Green Verification Status: N
Water Supply: Municipal
Physically Handicapped-Equipped: N
Special Designation: Unknown
Other Structures: Garden Shed
Retirement: N
Parking
Driveway: Private
Garage Spaces: 1
Garage Type: Carport
Covered Parking Spaces: 2
Total Parking Spaces: 3
Fees
Tax Year: 2017
Tax Legal Description: Pt Lots 249 & 250 Pl 574 As In Cd359514; Hamilton
Taxes: $2,811
Highlights
Feature: Level
Feature: Public Transit
Land
Cross Street: Roxborough And Delen
Municipality District: Hamilton
Fronting On: South
Parcel Number: 172860303
Pool: None
Sewer: Sewers
Lot Depth: 100 Feet
Lot Frontage: 41 Feet
Acres: < .50
Zoning: C
Rooms
Room details for 780 Roxborough Avenue, Hamilton
| Type | Dimensions | Description |
|---|---|---|
| Br 2nd | - | |
| 2nd Br 2nd | - | |
| Den 2nd | - | |
| Bathroom 2nd | - | 2 Pc Bath |
| Kitchen Main | - | Eat-In Kitchen |
| Dining Main | - | |
| Living Main | - | |
| 3rd Br Main | - | |
| Bathroom Main | - | 4 Pc Bath |
| 4th Br Lower | - | |
| Family Lower | - | |
| Utility Lower | - |
| XXXXXXXX | XXX XX, XXXX |
XXXX XXX XXXX |
$XXX,XXX |
| XXX XX, XXXX |
XXXXXX XXX XXXX |
$XXX,XXX |
| XXXXXXXX XXXX | XXX XX, XXXX | $320,000 XXX XXXX |
| XXXXXXXX XXXXXX | XXX XX, XXXX | $325,000 XXX XXXX |

Parkdale School
Elementary: PublicGlen Brae Middle School
Elementary: PublicViscount Montgomery Public School
Elementary: PublicSt. Eugene Catholic Elementary School
Elementary: CatholicW H Ballard Public School
Elementary: PublicHillcrest Elementary Public School
Elementary: PublicÉSAC Mère-Teresa
Secondary: CatholicDelta Secondary School
Secondary: PublicGlendale Secondary School
Secondary: PublicSir Winston Churchill Secondary School
Secondary: PublicSherwood Secondary School
Secondary: PublicCardinal Newman Catholic Secondary School
Secondary: Catholic- 1 bath
- 3 bed
120 Barons Avenue North, Hamilton, Ontario • L8H 5A7 • Homeside



