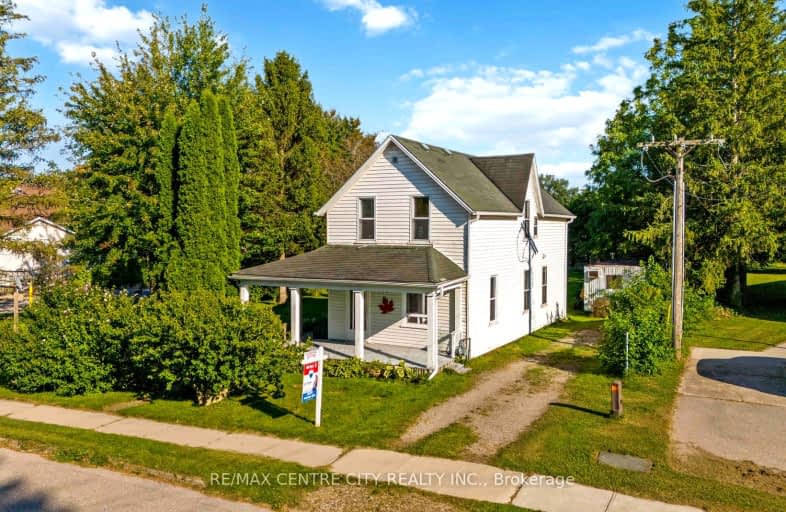Car-Dependent
- Most errands require a car.
49
/100
Somewhat Bikeable
- Most errands require a car.
39
/100

St Charles Separate School
Elementary: Catholic
18.63 km
St Mary's
Elementary: Catholic
0.17 km
Mosa Central Public School
Elementary: Public
16.89 km
Aldborough Public School
Elementary: Public
7.59 km
Dunwich-Dutton Public School
Elementary: Public
10.41 km
Ekcoe Central School
Elementary: Public
17.08 km
Glencoe District High School
Secondary: Public
17.75 km
Ridgetown District High School
Secondary: Public
28.91 km
West Elgin Secondary School
Secondary: Public
0.55 km
Holy Cross Catholic Secondary School
Secondary: Catholic
41.76 km
Parkside Collegiate Institute
Secondary: Public
37.60 km
Strathroy District Collegiate Institute
Secondary: Public
41.78 km
-
Miller Park
West Lorne ON N0L 2P0 1.46km -
The Park
11.73km -
Little Kin Park
216 CHURCH St 13.59km
-
BMO Bank of Montreal
226 Graham St, West Lorne ON N0L 2P0 0.24km -
CIBC CASH DISPENSER Onroute - West Lorne
Hwy 401 W, West Lorne ON N0L 2P0 6.26km -
HSBC ATM
207 Currie Rd, Dutton ON N0L 1J0 10.58km


