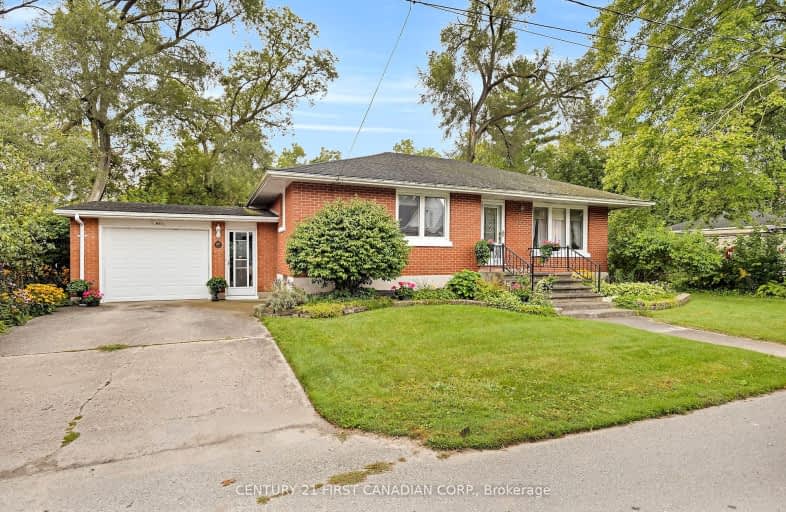Car-Dependent
- Most errands require a car.
49
/100
Somewhat Bikeable
- Most errands require a car.
39
/100

St Charles Separate School
Elementary: Catholic
18.99 km
St Mary's
Elementary: Catholic
0.48 km
Mosa Central Public School
Elementary: Public
17.18 km
Aldborough Public School
Elementary: Public
7.28 km
Dunwich-Dutton Public School
Elementary: Public
10.70 km
Ekcoe Central School
Elementary: Public
17.44 km
Glencoe District High School
Secondary: Public
18.10 km
Ridgetown District High School
Secondary: Public
28.64 km
West Elgin Secondary School
Secondary: Public
0.24 km
Holy Cross Catholic Secondary School
Secondary: Catholic
42.18 km
Parkside Collegiate Institute
Secondary: Public
37.81 km
Strathroy District Collegiate Institute
Secondary: Public
42.19 km
-
Miller Park
West Lorne ON N0L 2P0 1.87km -
The Park
11.87km -
Little Kin Park
216 CHURCH St 13.75km
-
BMO Bank of Montreal
226 Graham St, West Lorne ON N0L 2P0 0.35km -
CIBC CASH DISPENSER Onroute - West Lorne
Hwy 401 W, West Lorne ON N0L 2P0 6.61km -
HSBC ATM
207 Currie Rd, Dutton ON N0L 1J0 10.86km



