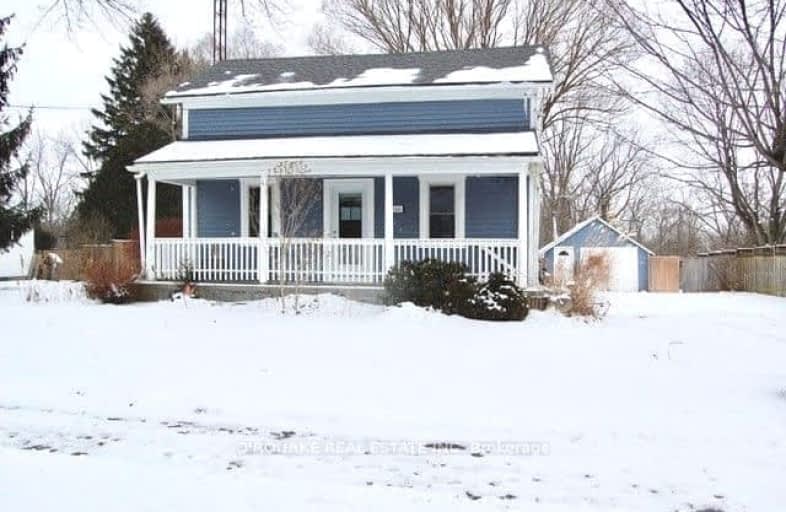Car-Dependent
- Most errands require a car.
43
/100
Somewhat Bikeable
- Most errands require a car.
30
/100

St Charles Separate School
Elementary: Catholic
21.22 km
St Mary's
Elementary: Catholic
7.69 km
Mosa Central Public School
Elementary: Public
17.62 km
Aldborough Public School
Elementary: Public
1.08 km
Dunwich-Dutton Public School
Elementary: Public
17.95 km
Ekcoe Central School
Elementary: Public
19.81 km
Glencoe District High School
Secondary: Public
20.22 km
Ridgetown District High School
Secondary: Public
21.37 km
West Elgin Secondary School
Secondary: Public
7.41 km
Blenheim District High School
Secondary: Public
36.36 km
Holy Cross Catholic Secondary School
Secondary: Catholic
46.70 km
Strathroy District Collegiate Institute
Secondary: Public
46.71 km
-
Miller Park
West Lorne ON N0L 2P0 8.64km -
Little Kin Park
216 Church St, Ontario 12.06km -
The Park
18.95km
-
BMO Bank of Montreal
226 Graham St, West Lorne ON N0L 2P0 7.31km -
BMO Bank of Montreal
288 King St S, Highgate ON N0P 1T0 13.41km -
CIBC CASH DISPENSER Onroute - West Lorne
Hwy 401 W, West Lorne ON N0L 2P0 13.69km


