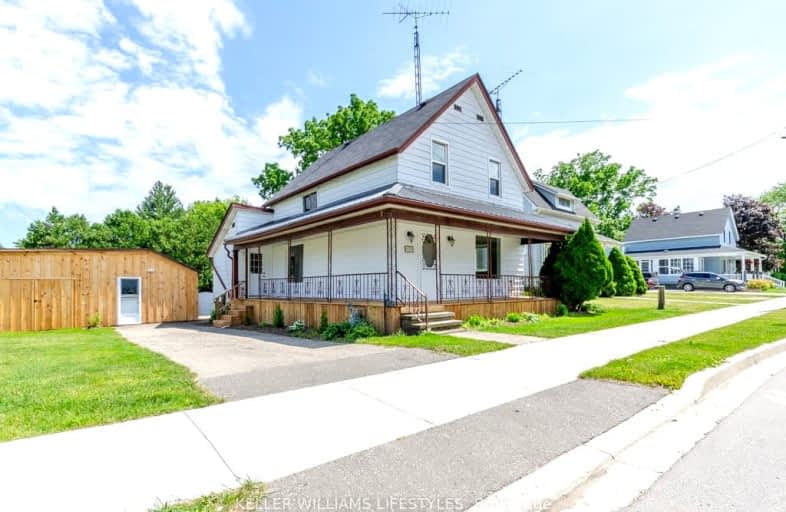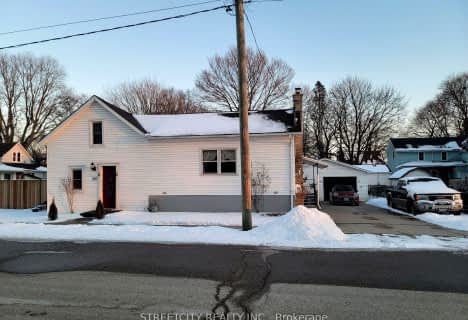Car-Dependent
- Most errands require a car.
47
/100
Somewhat Bikeable
- Most errands require a car.
35
/100

St Charles Separate School
Elementary: Catholic
20.75 km
Zone Township Central School
Elementary: Public
17.30 km
St Mary's
Elementary: Catholic
7.92 km
Mosa Central Public School
Elementary: Public
17.06 km
Aldborough Public School
Elementary: Public
1.74 km
Ekcoe Central School
Elementary: Public
19.36 km
Glencoe District High School
Secondary: Public
19.75 km
Ridgetown District High School
Secondary: Public
21.20 km
West Elgin Secondary School
Secondary: Public
7.67 km
Blenheim District High School
Secondary: Public
36.26 km
Holy Cross Catholic Secondary School
Secondary: Catholic
46.37 km
Strathroy District Collegiate Institute
Secondary: Public
46.38 km
-
Miller Park
West Lorne ON N0L 2P0 8.78km -
Little Kin Park
216 CHURCH St 11.43km -
Glencoe Park & Playground
Andersen Ave (at Ewen Ave), Glencoe ON 19.42km
-
RBC Royal Bank
244 Furnival Rd (Harper St), Rodney ON N0L 2C0 0.08km -
BMO Bank of Montreal
226 Graham St, West Lorne ON N0L 2P0 7.52km -
BMO Bank of Montreal
288 King St S, Highgate ON N0P 1T0 13.16km



