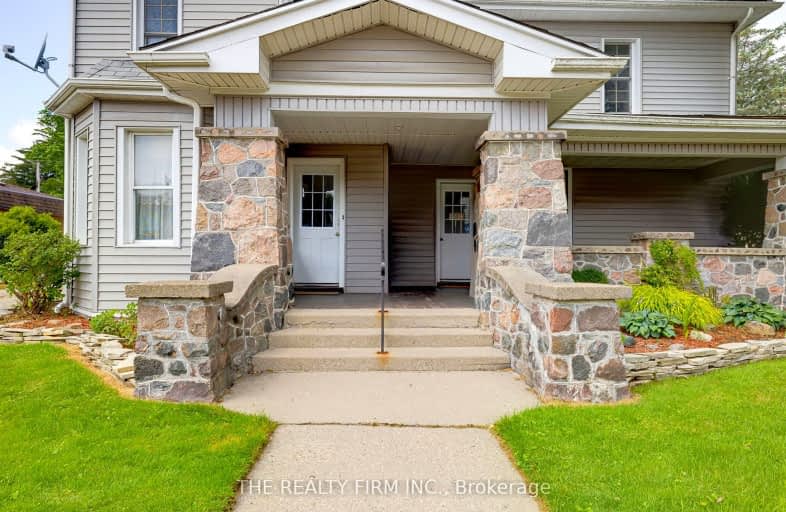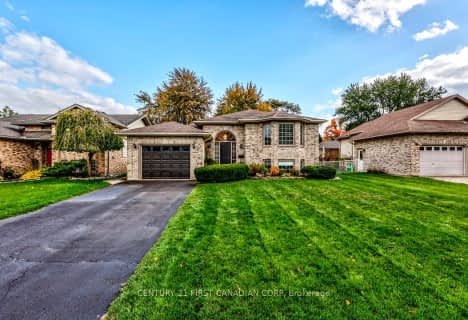Somewhat Walkable
- Some errands can be accomplished on foot.
50
/100
Somewhat Bikeable
- Most errands require a car.
41
/100

St Charles Separate School
Elementary: Catholic
18.68 km
St Mary's
Elementary: Catholic
0.49 km
Mosa Central Public School
Elementary: Public
16.84 km
Aldborough Public School
Elementary: Public
7.26 km
Dunwich-Dutton Public School
Elementary: Public
10.75 km
Ekcoe Central School
Elementary: Public
17.13 km
Glencoe District High School
Secondary: Public
17.79 km
Ridgetown District High School
Secondary: Public
28.58 km
West Elgin Secondary School
Secondary: Public
0.57 km
Holy Cross Catholic Secondary School
Secondary: Catholic
41.96 km
Parkside Collegiate Institute
Secondary: Public
37.94 km
Strathroy District Collegiate Institute
Secondary: Public
41.97 km
-
Miller Park
West Lorne ON N0L 2P0 1.7km -
Little Kin Park
216 CHURCH St 13.43km -
Glencoe Park & Playground
Andersen Ave (at Ewen Ave), Glencoe ON 17.39km
-
BMO Bank of Montreal
226 Graham St, West Lorne ON N0L 2P0 0.1km -
CIBC CASH DISPENSER Onroute - West Lorne
Hwy 401 W, West Lorne ON N0L 2P0 6.58km -
RBC Royal Bank
244 Furnival Rd (Harper St), Rodney ON N0L 2C0 7.34km




