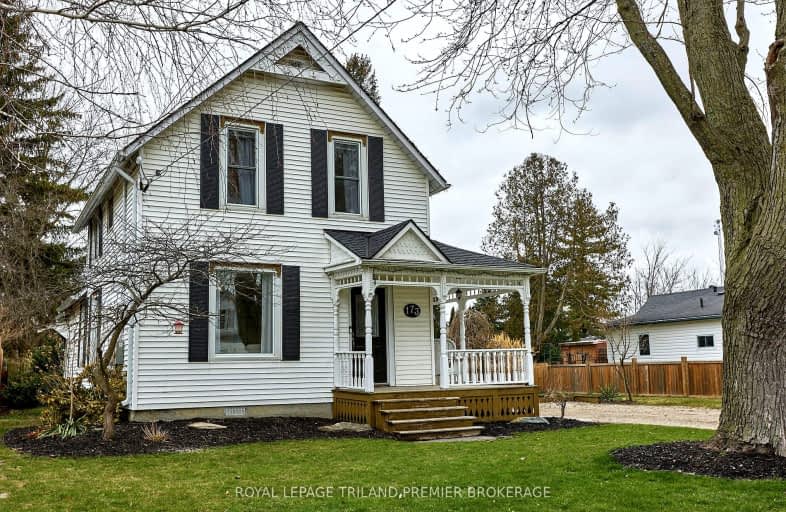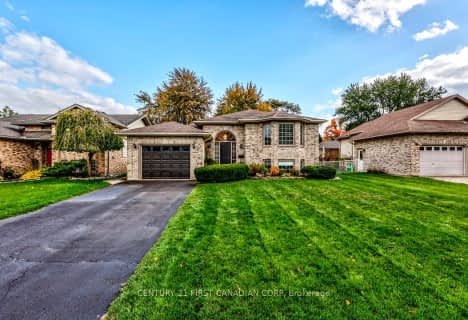Car-Dependent
- Some errands can be accomplished on foot.
50
/100
Somewhat Bikeable
- Most errands require a car.
40
/100

St Charles Separate School
Elementary: Catholic
18.88 km
St Mary's
Elementary: Catholic
0.49 km
Mosa Central Public School
Elementary: Public
17.04 km
Aldborough Public School
Elementary: Public
7.24 km
Dunwich-Dutton Public School
Elementary: Public
10.75 km
Ekcoe Central School
Elementary: Public
17.33 km
Glencoe District High School
Secondary: Public
17.99 km
Ridgetown District High School
Secondary: Public
28.58 km
West Elgin Secondary School
Secondary: Public
0.38 km
Holy Cross Catholic Secondary School
Secondary: Catholic
42.11 km
Parkside Collegiate Institute
Secondary: Public
37.89 km
Strathroy District Collegiate Institute
Secondary: Public
42.12 km
-
Miller Park
West Lorne ON N0L 2P0 1.83km -
Little Kin Park
216 CHURCH St 13.61km -
Glencoe Park & Playground
Andersen Ave (at Ewen Ave), Glencoe ON 17.59km
-
BMO Bank of Montreal
226 Graham St, West Lorne ON N0L 2P0 0.24km -
CIBC CASH DISPENSER Onroute - West Lorne
Hwy 401 W, West Lorne ON N0L 2P0 6.63km -
RBC Royal Bank
244 Furnival Rd (Harper St), Rodney ON N0L 2C0 7.36km




