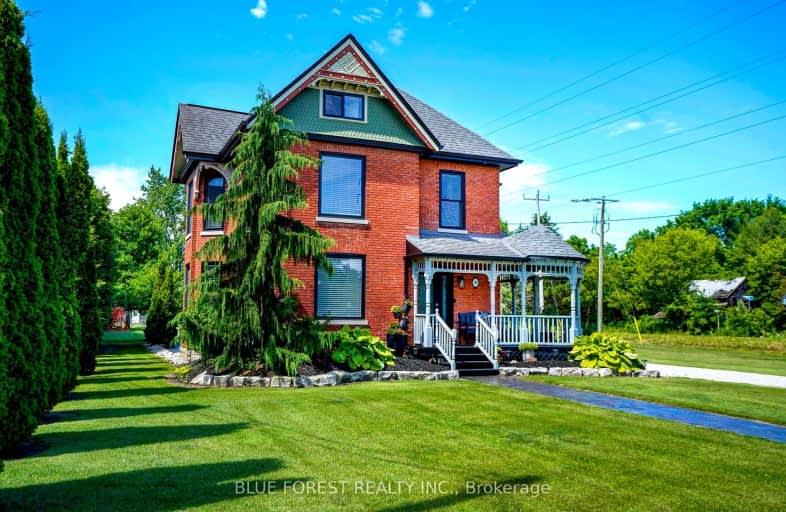
Video Tour
Car-Dependent
- Most errands require a car.
43
/100
Somewhat Bikeable
- Most errands require a car.
39
/100

St Charles Separate School
Elementary: Catholic
19.14 km
St Mary's
Elementary: Catholic
0.52 km
Mosa Central Public School
Elementary: Public
17.34 km
Aldborough Public School
Elementary: Public
7.33 km
Dunwich-Dutton Public School
Elementary: Public
10.64 km
Ekcoe Central School
Elementary: Public
17.59 km
Glencoe District High School
Secondary: Public
18.25 km
Ridgetown District High School
Secondary: Public
28.71 km
West Elgin Secondary School
Secondary: Public
0.07 km
Holy Cross Catholic Secondary School
Secondary: Catholic
42.26 km
Parkside Collegiate Institute
Secondary: Public
37.72 km
Strathroy District Collegiate Institute
Secondary: Public
42.28 km
-
Miller Park
West Lorne ON N0L 2P0 1.95km -
Little Kin Park
216 CHURCH St 13.93km -
Glencoe Park & Playground
Andersen Ave (at Ewen Ave), Glencoe ON 17.85km
-
BMO Bank of Montreal
226 Graham St, West Lorne ON N0L 2P0 0.51km -
CIBC CASH DISPENSER Onroute - West Lorne
Hwy 401 W, West Lorne ON N0L 2P0 6.59km -
RBC Royal Bank
244 Furnival Rd (Harper St), Rodney ON N0L 2C0 7.54km

