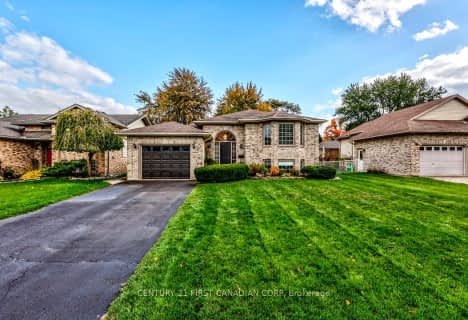
St Charles Separate School
Elementary: Catholic
18.89 km
St Mary's
Elementary: Catholic
0.72 km
Mosa Central Public School
Elementary: Public
16.99 km
Aldborough Public School
Elementary: Public
7.01 km
Dunwich-Dutton Public School
Elementary: Public
10.98 km
Ekcoe Central School
Elementary: Public
17.34 km
Glencoe District High School
Secondary: Public
17.99 km
Ridgetown District High School
Secondary: Public
28.35 km
West Elgin Secondary School
Secondary: Public
0.55 km
Holy Cross Catholic Secondary School
Secondary: Catholic
42.23 km
Parkside Collegiate Institute
Secondary: Public
38.13 km
Strathroy District Collegiate Institute
Secondary: Public
42.24 km


