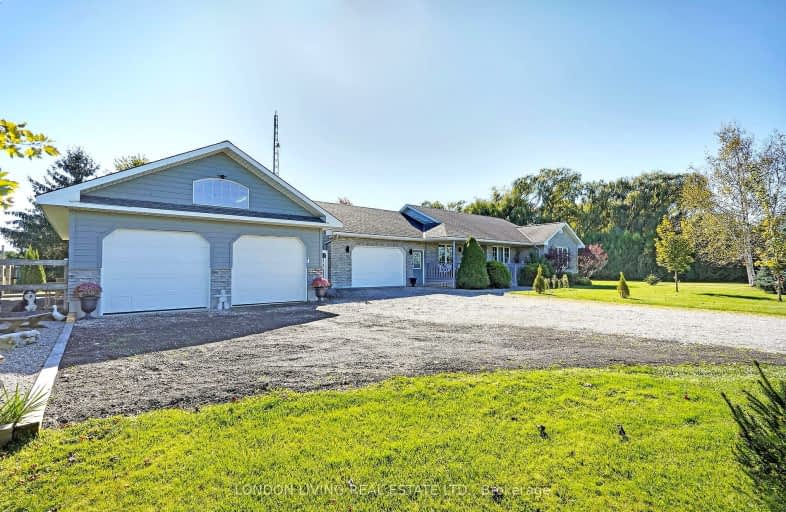Car-Dependent
- Almost all errands require a car.
0
/100
Somewhat Bikeable
- Almost all errands require a car.
19
/100

Ridgetown DHS-Gr. 7 & 8
Elementary: Public
17.04 km
St Mary's
Elementary: Catholic
14.99 km
Mosa Central Public School
Elementary: Public
26.13 km
St Michael Catholic School
Elementary: Catholic
18.00 km
Aldborough Public School
Elementary: Public
8.14 km
Naahii Ridge Public School
Elementary: Public
16.32 km
Glencoe District High School
Secondary: Public
29.05 km
Ridgetown District High School
Secondary: Public
17.03 km
West Elgin Secondary School
Secondary: Public
14.52 km
Blenheim District High School
Secondary: Public
30.51 km
Holy Cross Catholic Secondary School
Secondary: Catholic
55.59 km
Strathroy District Collegiate Institute
Secondary: Public
55.60 km
-
Miller Park
West Lorne ON N0L 2P0 16.29km -
Stennett Park
17.8km -
Little Kin Park
216 CHURCH St 20.1km
-
BMO Bank of Montreal
288 King St S, Highgate ON N0P 1T0 11.41km -
BMO Bank of Montreal
226 Graham St, West Lorne ON N0L 2P0 14.7km -
CIBC
43 Main St E, Ridgetown ON N0P 2C0 17.5km


