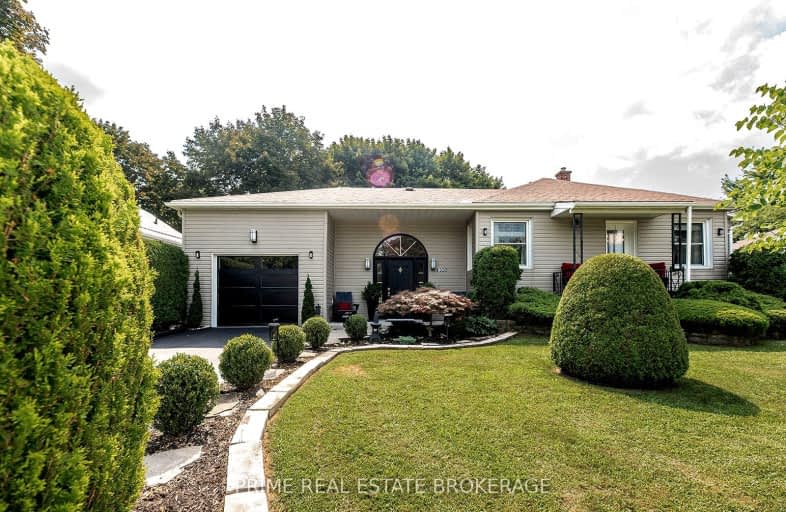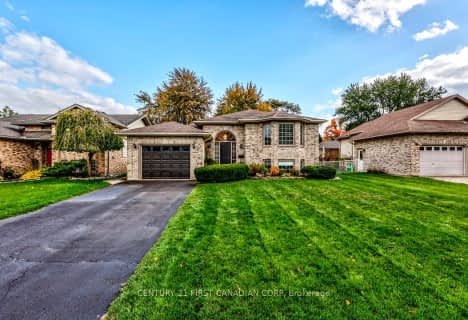Car-Dependent
- Most errands require a car.
43
/100
Somewhat Bikeable
- Most errands require a car.
38
/100

St Charles Separate School
Elementary: Catholic
18.91 km
St Mary's
Elementary: Catholic
0.78 km
Mosa Central Public School
Elementary: Public
16.99 km
Aldborough Public School
Elementary: Public
6.95 km
Dunwich-Dutton Public School
Elementary: Public
11.04 km
Ekcoe Central School
Elementary: Public
17.36 km
Glencoe District High School
Secondary: Public
18.01 km
Ridgetown District High School
Secondary: Public
28.29 km
West Elgin Secondary School
Secondary: Public
0.59 km
Holy Cross Catholic Secondary School
Secondary: Catholic
42.27 km
Parkside Collegiate Institute
Secondary: Public
38.19 km
Strathroy District Collegiate Institute
Secondary: Public
42.28 km
-
Miller Park
West Lorne ON N0L 2P0 2.04km -
Little Kin Park
216 CHURCH St 13.46km -
Glencoe Park & Playground
Andersen Ave (at Ewen Ave), Glencoe ON 17.61km
-
BMO Bank of Montreal
226 Graham St, West Lorne ON N0L 2P0 0.43km -
CIBC CASH DISPENSER Onroute - West Lorne
Hwy 401 W, West Lorne ON N0L 2P0 6.91km -
HSBC ATM
207 Currie Rd, Dutton ON N0L 1J0 11.21km




