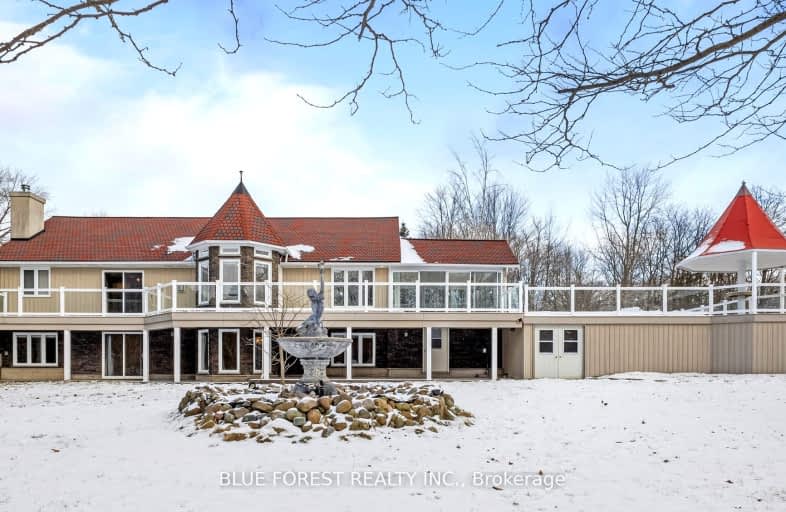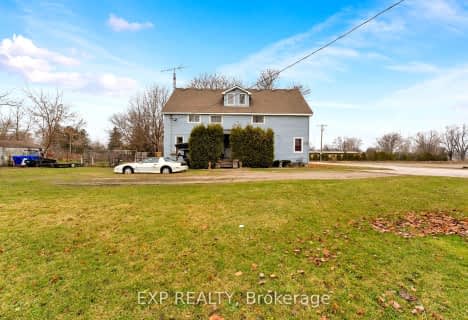Removed on May 09, 2025
Note: Property is not currently for sale or for rent.

-
Type: Detached
-
Style: Bungalow
-
Lot Size: 148 x 265 Feet
-
Age: 16-30 years
-
Taxes: $6,202 per year
-
Days on Site: 18 Days
-
Added: Jan 09, 2025 (2 weeks on market)
-
Updated:
-
Last Checked: 3 months ago
-
MLS®#: X11916343
-
Listed By: Blue forest realty inc.
This impressive (.812 acre) property offers a beautifully maintained home and grounds, brimming with special features. Nestled at the end of a quiet street on a serene, park-like lot with mature trees and lush landscaping, this sprawling bungalow boasts 2+2 bedrooms, 3 bathrooms, and an oversized attached two-car garage. On the Main level you will find a large primary bedroom with a 4pc en-suite. The wide open kitchen/Dining/Living space overlooks a ravine and opens onto the sunroom/Pool area... Perfect for hosting large gatherings. The fully finished lower level includes a convenient walk-out entrance and features in-floor radiant hot water heating, while the main floor is warmed by hot water radiators and cooled with ductless air conditioning. Outdoor amenities are equally remarkable, with extensive composite decking, a large oval above-ground pool surrounded by a full walk-around deck, and a spacious three-season sunroom (17' x 16'). Additionally, a second driveway leads to a 36' x 24' shop, perfect for storage, workshop needs, or car enthusiasts. The property's location on the edge of Rodney adds to its appeal, with a lovely creek flowing at the rear and proximity to country walking trails. With ample parking for trucks, boats, and recreational vehicles, this home combines tranquility and practicality. Conveniently situated approximately 40 minutes from London or St. Thomas, just off Highway 401 at Furnival Road, and only 10 minutes from world class fishing at Port Glasgow, this is a must-see property that captures the charm of country living with modern conveniences! *Video and Virtual tour coming soon *
Property Details
Facts for 204 Third Street, West Elgin
Status
Days on Market: 18
Sold Date: Jun 28, 2025
Closed Date: Nov 30, -0001
Expiry Date: May 09, 2025
Unavailable Date: Nov 30, -0001
Input Date: Jan 09, 2025
Prior LSC: Listing with no contract changes
Property
Status: Sale
Property Type: Detached
Style: Bungalow
Age: 16-30
Area: West Elgin
Community: Rodney
Availability Date: Immediate
Inside
Bedrooms: 2
Bedrooms Plus: 2
Bathrooms: 3
Kitchens: 1
Rooms: 7
Den/Family Room: Yes
Air Conditioning: Other
Fireplace: Yes
Laundry Level: Main
Central Vacuum: Y
Washrooms: 3
Building
Basement: Fin W/O
Basement 2: W/O
Heat Type: Radiant
Heat Source: Gas
Exterior: Alum Siding
Exterior: Stucco/Plaster
Water Supply: Municipal
Special Designation: Unknown
Other Structures: Workshop
Parking
Driveway: Pvt Double
Garage Spaces: 2
Garage Type: Attached
Covered Parking Spaces: 4
Total Parking Spaces: 6
Fees
Tax Year: 2024
Tax Legal Description: FIRSTLY: LOT 6 BLOCK J, PLAN 135 & LOT 60 PLAN 202, SAVE & EXCEP
Taxes: $6,202
Highlights
Feature: Marina
Feature: Park
Feature: Ravine
Feature: Rec Centre
Feature: River/Stream
Feature: School
Land
Cross Street: From 401 head South
Municipality District: West Elgin
Fronting On: West
Parcel Number: 351100724
Pool: Abv Grnd
Sewer: Sewers
Lot Depth: 265 Feet
Lot Frontage: 148 Feet
Acres: .50-1.99
Zoning: R1
Additional Media
- Virtual Tour: https://youtu.be/sEC7SdzlZzQ

| XXXXXXXX | XXX XX, XXXX |
XXXXXXX XXX XXXX |
|
| XXX XX, XXXX |
XXXXXX XXX XXXX |
$XXX,XXX | |
| XXXXXXXX | XXX XX, XXXX |
XXXXXXXX XXX XXXX |
|
| XXX XX, XXXX |
XXXXXX XXX XXXX |
$XXX,XXX | |
| XXXXXXXX | XXX XX, XXXX |
XXXXXXXX XXX XXXX |
|
| XXX XX, XXXX |
XXXXXX XXX XXXX |
$X,XXX | |
| XXXXXXXX | XXX XX, XXXX |
XXXXXXXX XXX XXXX |
|
| XXX XX, XXXX |
XXXXXX XXX XXXX |
$XXX,XXX | |
| XXXXXXXX | XXX XX, XXXX |
XXXXXXXX XXX XXXX |
|
| XXX XX, XXXX |
XXXXXX XXX XXXX |
$XXX,XXX | |
| XXXXXXXX | XXX XX, XXXX |
XXXXXXXX XXX XXXX |
|
| XXX XX, XXXX |
XXXXXX XXX XXXX |
$XXX,XXX | |
| XXXXXXXX | XXX XX, XXXX |
XXXXXXXX XXX XXXX |
|
| XXX XX, XXXX |
XXXXXX XXX XXXX |
$XXX,XXX | |
| XXXXXXXX | XXX XX, XXXX |
XXXXXXXX XXX XXXX |
|
| XXX XX, XXXX |
XXXXXX XXX XXXX |
$XXX,XXX | |
| XXXXXXXX | XXX XX, XXXX |
XXXXXXXX XXX XXXX |
|
| XXX XX, XXXX |
XXXXXX XXX XXXX |
$XXX,XXX | |
| XXXXXXXX | XXX XX, XXXX |
XXXXXXXX XXX XXXX |
|
| XXX XX, XXXX |
XXXXXX XXX XXXX |
$XXX,XXX | |
| XXXXXXXX | XXX XX, XXXX |
XXXXXXXX XXX XXXX |
|
| XXX XX, XXXX |
XXXXXX XXX XXXX |
$XXX,XXX | |
| XXXXXXXX | XXX XX, XXXX |
XXXXXX XXX XXXX |
$X,XXX |
| XXX XX, XXXX |
XXXXXX XXX XXXX |
$X,XXX | |
| XXXXXXXX | XXX XX, XXXX |
XXXX XXX XXXX |
$XXX,XXX |
| XXX XX, XXXX |
XXXXXX XXX XXXX |
$XXX,XXX | |
| XXXXXXXX | XXX XX, XXXX |
XXXX XXX XXXX |
$XXX,XXX |
| XXX XX, XXXX |
XXXXXX XXX XXXX |
$XXX,XXX | |
| XXXXXXXX | XXX XX, XXXX |
XXXXXXX XXX XXXX |
|
| XXX XX, XXXX |
XXXXXX XXX XXXX |
$XXX,XXX | |
| XXXXXXXX | XXX XX, XXXX |
XXXXXXX XXX XXXX |
|
| XXX XX, XXXX |
XXXXXX XXX XXXX |
$XXX,XXX |
| XXXXXXXX XXXXXXX | XXX XX, XXXX | XXX XXXX |
| XXXXXXXX XXXXXX | XXX XX, XXXX | $780,000 XXX XXXX |
| XXXXXXXX XXXXXXXX | XXX XX, XXXX | XXX XXXX |
| XXXXXXXX XXXXXX | XXX XX, XXXX | $799,900 XXX XXXX |
| XXXXXXXX XXXXXXXX | XXX XX, XXXX | XXX XXXX |
| XXXXXXXX XXXXXX | XXX XX, XXXX | $4,000 XXX XXXX |
| XXXXXXXX XXXXXXXX | XXX XX, XXXX | XXX XXXX |
| XXXXXXXX XXXXXX | XXX XX, XXXX | $799,900 XXX XXXX |
| XXXXXXXX XXXXXXXX | XXX XX, XXXX | XXX XXXX |
| XXXXXXXX XXXXXX | XXX XX, XXXX | $839,900 XXX XXXX |
| XXXXXXXX XXXXXXXX | XXX XX, XXXX | XXX XXXX |
| XXXXXXXX XXXXXX | XXX XX, XXXX | $865,000 XXX XXXX |
| XXXXXXXX XXXXXXXX | XXX XX, XXXX | XXX XXXX |
| XXXXXXXX XXXXXX | XXX XX, XXXX | $865,000 XXX XXXX |
| XXXXXXXX XXXXXXXX | XXX XX, XXXX | XXX XXXX |
| XXXXXXXX XXXXXX | XXX XX, XXXX | $939,000 XXX XXXX |
| XXXXXXXX XXXXXXXX | XXX XX, XXXX | XXX XXXX |
| XXXXXXXX XXXXXX | XXX XX, XXXX | $379,900 XXX XXXX |
| XXXXXXXX XXXXXXXX | XXX XX, XXXX | XXX XXXX |
| XXXXXXXX XXXXXX | XXX XX, XXXX | $399,000 XXX XXXX |
| XXXXXXXX XXXXXXXX | XXX XX, XXXX | XXX XXXX |
| XXXXXXXX XXXXXX | XXX XX, XXXX | $449,900 XXX XXXX |
| XXXXXXXX XXXXXX | XXX XX, XXXX | $3,200 XXX XXXX |
| XXXXXXXX XXXXXX | XXX XX, XXXX | $3,200 XXX XXXX |
| XXXXXXXX XXXX | XXX XX, XXXX | $730,000 XXX XXXX |
| XXXXXXXX XXXXXX | XXX XX, XXXX | $749,900 XXX XXXX |
| XXXXXXXX XXXX | XXX XX, XXXX | $365,000 XXX XXXX |
| XXXXXXXX XXXXXX | XXX XX, XXXX | $379,900 XXX XXXX |
| XXXXXXXX XXXXXXX | XXX XX, XXXX | XXX XXXX |
| XXXXXXXX XXXXXX | XXX XX, XXXX | $795,000 XXX XXXX |
| XXXXXXXX XXXXXXX | XXX XX, XXXX | XXX XXXX |
| XXXXXXXX XXXXXX | XXX XX, XXXX | $900,000 XXX XXXX |
Car-Dependent
- Most errands require a car.
Somewhat Bikeable
- Most errands require a car.

St Charles Separate School
Elementary: CatholicSt Mary's
Elementary: CatholicMosa Central Public School
Elementary: PublicAldborough Public School
Elementary: PublicDunwich-Dutton Public School
Elementary: PublicEkcoe Central School
Elementary: PublicGlencoe District High School
Secondary: PublicRidgetown District High School
Secondary: PublicWest Elgin Secondary School
Secondary: PublicBlenheim District High School
Secondary: PublicHoly Cross Catholic Secondary School
Secondary: CatholicStrathroy District Collegiate Institute
Secondary: Public-
Miller Park
West Lorne ON N0L 2P0 8.38km -
Little Kin Park
216 CHURCH St 11.66km -
Glencoe Park & Playground
Andersen Ave (at Ewen Ave), Glencoe ON 19.43km
-
BMO Bank of Montreal
226 Graham St, West Lorne ON N0L 2P0 7.09km -
CIBC CASH DISPENSER Onroute - West Lorne
Hwy 401 W, West Lorne ON N0L 2P0 13.43km -
BMO Bank of Montreal
288 King St S, Highgate ON N0P 1T0 13.59km
- 3 bath
- 6 bed


