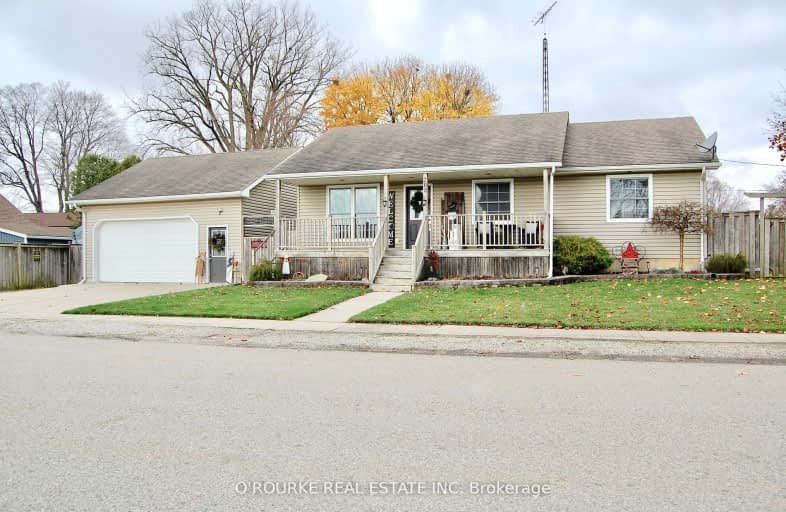Inactive on Mar 04, 2025
Note: Property is not currently for sale or for rent.

-
Type: Detached
-
Style: Bungalow
-
Size: 2000 sqft
-
Lot Size: 74 x 110 Feet
-
Age: 16-30 years
-
Taxes: $2,580 per year
-
Days on Site: 100 Days
-
Added: Nov 24, 2024 (3 months on market)
-
Updated:
-
Last Checked: 3 months ago
-
MLS®#: X11047237
-
Listed By: O'rourke real estate inc. brokerage
Looking for move-in ready one level, quiet small town side street life only minutes from the 401, mornings on the perfect front porch and afternoons tinkering in your amazing garage/shop? This 2005 built 3+2 bedroom rancher has it all, from some major curb appeal and continuing in to warm and welcoming open concept living, kitchen and dining space. A well lit and well equipped kitchen with ""black"" stainless appliances, custom cabinetry and a big island. 3 bedrooms on the main floor and a full bathroom with laundry. The lower level has a large but still cozy family room with gas fireplace, 2 more potential bedrooms and another full bath with a huge soaker jet tub. Out back is a deck that runs the length of the home so there's room for grilling and chilling, open to a side yard for room to play, a garden shed, and the heated, oversized, double car garage/workshop with high ceiling. Great location right off the popular hydro corridor trail with an outskirts feel to the surroundings.
Property Details
Facts for 208 Monroe Street, West Elgin
Status
Days on Market: 100
Last Status: Expired
Sold Date: Jun 29, 2025
Closed Date: Nov 30, -0001
Expiry Date: Mar 04, 2025
Unavailable Date: Mar 05, 2025
Input Date: Nov 26, 2024
Prior LSC: Extended (by changing the expiry date)
Property
Status: Sale
Property Type: Detached
Style: Bungalow
Size (sq ft): 2000
Age: 16-30
Area: West Elgin
Community: Rodney
Availability Date: FLEXIBLE
Inside
Bedrooms: 3
Bedrooms Plus: 2
Bathrooms: 2
Kitchens: 1
Rooms: 7
Den/Family Room: No
Air Conditioning: Central Air
Fireplace: Yes
Laundry Level: Main
Central Vacuum: N
Washrooms: 2
Utilities
Electricity: Yes
Gas: Yes
Cable: Yes
Telephone: Yes
Building
Basement: Finished
Basement 2: Full
Heat Type: Forced Air
Heat Source: Gas
Exterior: Vinyl Siding
Water Supply: Municipal
Special Designation: Unknown
Other Structures: Garden Shed
Other Structures: Workshop
Parking
Driveway: Pvt Double
Garage Spaces: 2
Garage Type: Detached
Covered Parking Spaces: 2
Total Parking Spaces: 4
Fees
Tax Year: 2024
Tax Legal Description: PT LT 4-5 BLK G PL 82 ALDBOROUGH AS IN E374703; WEST ELGIN
Taxes: $2,580
Highlights
Feature: Fenced Yard
Feature: School Bus Route
Land
Cross Street: Exit 401 at Furnival
Municipality District: West Elgin
Fronting On: North
Parcel Number: 351100264
Pool: None
Sewer: Sewers
Lot Depth: 110 Feet
Lot Frontage: 74 Feet
Zoning: R1
Rooms
Room details for 208 Monroe Street, West Elgin
| Type | Dimensions | Description |
|---|---|---|
| Living Main | 18.20 x 12.40 | |
| Dining Main | 11.60 x 11.30 | |
| Kitchen Main | 12.60 x 11.30 | B/I Dishwasher, B/I Microwave, Breakfast Bar |
| Prim Bdrm Main | 10.90 x 12.40 | |
| Bathroom Main | 5.70 x 10.90 | 4 Pc Bath, Combined W/Laundry |
| 2nd Br Main | 10.90 x 12.40 | |
| 3rd Br Main | 8.50 x 10.90 | |
| Family Main | 21.50 x 15.20 | Fireplace |
| Bathroom Main | 11.20 x 9.30 | 3 Pc Bath, Soaker |
| 4th Br Main | 12.10 x 9.30 | |
| 5th Br Main | 12.10 x 10.60 | |
| Utility Bsmt | 7.00 x 5.00 |
| XXXXXXXX | XXX XX, XXXX |
XXXXXXXX XXX XXXX |
|
| XXX XX, XXXX |
XXXXXX XXX XXXX |
$XXX,XXX | |
| XXXXXXXX | XXX XX, XXXX |
XXXXXXXX XXX XXXX |
|
| XXX XX, XXXX |
XXXXXX XXX XXXX |
$XX,XXX | |
| XXXXXXXX | XXX XX, XXXX |
XXXXXXXX XXX XXXX |
|
| XXX XX, XXXX |
XXXXXX XXX XXXX |
$XXX,XXX | |
| XXXXXXXX | XXX XX, XXXX |
XXXXXXXX XXX XXXX |
|
| XXX XX, XXXX |
XXXXXX XXX XXXX |
$XXX,XXX | |
| XXXXXXXX | XXX XX, XXXX |
XXXXXXXX XXX XXXX |
|
| XXX XX, XXXX |
XXXXXX XXX XXXX |
$XXX,XXX | |
| XXXXXXXX | XXX XX, XXXX |
XXXXXXXX XXX XXXX |
|
| XXX XX, XXXX |
XXXXXX XXX XXXX |
$XXX,XXX | |
| XXXXXXXX | XXX XX, XXXX |
XXXX XXX XXXX |
$XXX,XXX |
| XXX XX, XXXX |
XXXXXX XXX XXXX |
$XXX,XXX |
| XXXXXXXX XXXXXXXX | XXX XX, XXXX | XXX XXXX |
| XXXXXXXX XXXXXX | XXX XX, XXXX | $579,900 XXX XXXX |
| XXXXXXXX XXXXXXXX | XXX XX, XXXX | XXX XXXX |
| XXXXXXXX XXXXXX | XXX XX, XXXX | $98,000 XXX XXXX |
| XXXXXXXX XXXXXXXX | XXX XX, XXXX | XXX XXXX |
| XXXXXXXX XXXXXX | XXX XX, XXXX | $189,900 XXX XXXX |
| XXXXXXXX XXXXXXXX | XXX XX, XXXX | XXX XXXX |
| XXXXXXXX XXXXXX | XXX XX, XXXX | $199,900 XXX XXXX |
| XXXXXXXX XXXXXXXX | XXX XX, XXXX | XXX XXXX |
| XXXXXXXX XXXXXX | XXX XX, XXXX | $199,900 XXX XXXX |
| XXXXXXXX XXXXXXXX | XXX XX, XXXX | XXX XXXX |
| XXXXXXXX XXXXXX | XXX XX, XXXX | $174,900 XXX XXXX |
| XXXXXXXX XXXX | XXX XX, XXXX | $225,000 XXX XXXX |
| XXXXXXXX XXXXXX | XXX XX, XXXX | $234,900 XXX XXXX |

St Charles Separate School
Elementary: CatholicSt Mary's
Elementary: CatholicMosa Central Public School
Elementary: PublicAldborough Public School
Elementary: PublicDunwich-Dutton Public School
Elementary: PublicEkcoe Central School
Elementary: PublicGlencoe District High School
Secondary: PublicRidgetown District High School
Secondary: PublicWest Elgin Secondary School
Secondary: PublicBlenheim District High School
Secondary: PublicHoly Cross Catholic Secondary School
Secondary: CatholicStrathroy District Collegiate Institute
Secondary: Public

