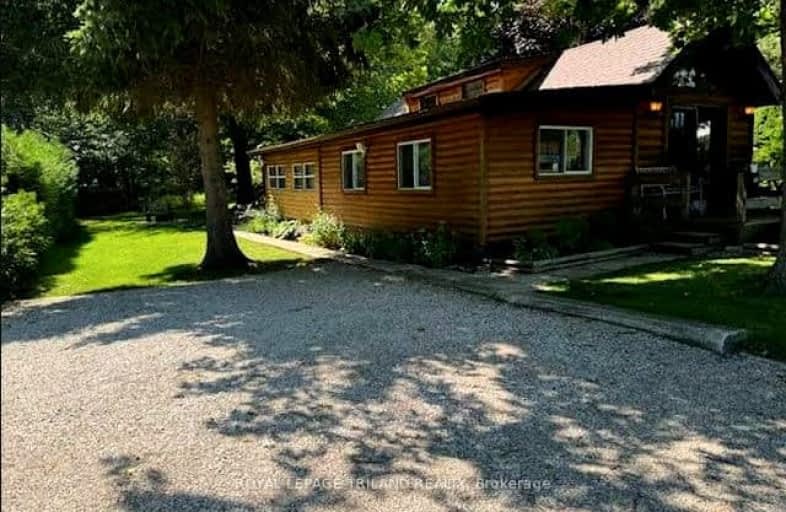Car-Dependent
- Almost all errands require a car.
0
/100
Somewhat Bikeable
- Most errands require a car.
25
/100

St Mary's
Elementary: Catholic
12.06 km
Mosa Central Public School
Elementary: Public
25.67 km
Aldborough Public School
Elementary: Public
7.05 km
Naahii Ridge Public School
Elementary: Public
20.64 km
Dunwich-Dutton Public School
Elementary: Public
21.14 km
Ekcoe Central School
Elementary: Public
27.50 km
Glencoe District High School
Secondary: Public
27.99 km
Ridgetown District High School
Secondary: Public
21.36 km
West Elgin Secondary School
Secondary: Public
11.54 km
Blenheim District High School
Secondary: Public
34.81 km
Holy Cross Catholic Secondary School
Secondary: Catholic
53.59 km
Strathroy District Collegiate Institute
Secondary: Public
53.60 km
-
Miller Park
West Lorne ON N0L 2P0 13.46km -
Little Kin Park
216 CHURCH St 20.15km -
Rondeau Provincial Park
RR 1, Morpeth ON N0P 1X0 26.17km
-
BMO Bank of Montreal
226 Graham St, West Lorne ON N0L 2P0 11.85km -
BMO Bank of Montreal
288 King St S, Highgate ON N0P 1T0 15.24km -
CIBC CASH DISPENSER Onroute - West Lorne
Hwy 401 W, West Lorne ON N0L 2P0 17.82km


