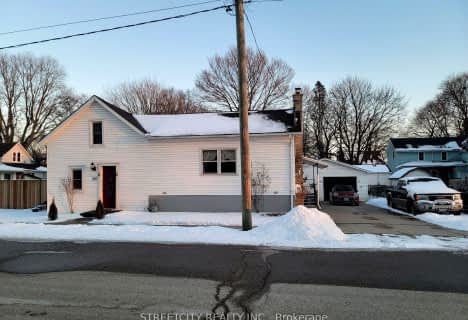
St Charles Separate School
Elementary: Catholic
20.69 km
St Mary's
Elementary: Catholic
7.50 km
Mosa Central Public School
Elementary: Public
17.09 km
Aldborough Public School
Elementary: Public
1.57 km
Dunwich-Dutton Public School
Elementary: Public
17.73 km
Ekcoe Central School
Elementary: Public
19.28 km
Glencoe District High School
Secondary: Public
19.69 km
Ridgetown District High School
Secondary: Public
21.60 km
West Elgin Secondary School
Secondary: Public
7.24 km
Blenheim District High School
Secondary: Public
36.64 km
Holy Cross Catholic Secondary School
Secondary: Catholic
46.20 km
Strathroy District Collegiate Institute
Secondary: Public
46.21 km

