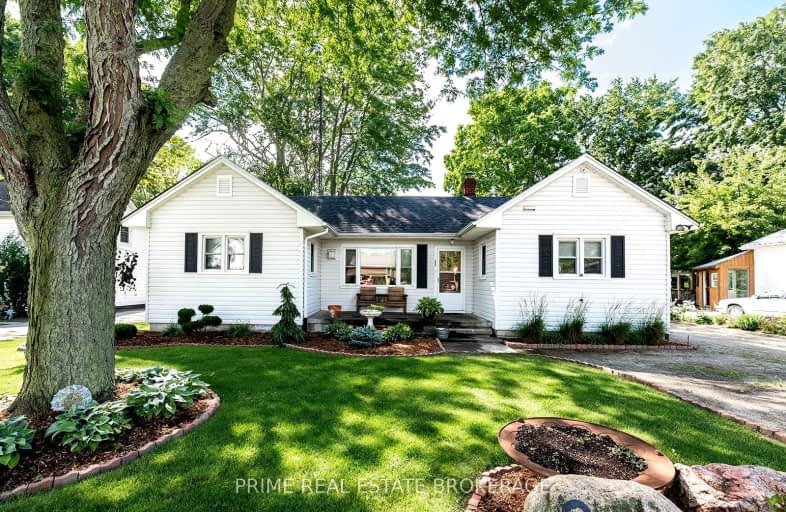Sold on Aug 12, 2024
Note: Property is not currently for sale or for rent.

-
Type: Detached
-
Style: Bungalow
-
Lot Size: 66 x 132 Feet
-
Age: 51-99 years
-
Taxes: $1,765 per year
-
Days on Site: 31 Days
-
Added: Jul 12, 2024 (1 month on market)
-
Updated:
-
Last Checked: 3 months ago
-
MLS®#: X9036090
-
Listed By: Prime real estate brokerage
Welcome to this charming ranch featuring 3 bedrooms and 1 bathroom. Meticulously maintained over the years, this home boasts newer flooring and a cozy gas fireplace with a spacious family room. The property includes a detached garage and sits on a nicely treed and landscaped lot, perfect for outdoor enjoyment. Conveniently located in town and close proximity to the 401, the home offers easy access to amenities such as grocery, pharmacy, bank and more! It is equipped with forced air gas heat and central air, ensuring both comfort throughout the seasons. Ideal for first-time home buyers, retirees, or investors seeking rental opportunities, this home is a fantastic find, Don't miss out on this lovely opportunity!
Property Details
Facts for 222 Main Street, West Elgin
Status
Days on Market: 31
Last Status: Sold
Sold Date: Aug 12, 2024
Closed Date: Oct 01, 2024
Expiry Date: Oct 12, 2024
Sold Price: $315,000
Unavailable Date: Aug 12, 2024
Input Date: Jul 12, 2024
Property
Status: Sale
Property Type: Detached
Style: Bungalow
Age: 51-99
Area: West Elgin
Availability Date: 30 days/flex
Inside
Bedrooms: 3
Bathrooms: 1
Kitchens: 1
Rooms: 7
Den/Family Room: Yes
Air Conditioning: Central Air
Fireplace: Yes
Laundry Level: Main
Washrooms: 1
Utilities
Electricity: Yes
Gas: Yes
Telephone: Yes
Building
Basement: Part Bsmt
Heat Type: Forced Air
Heat Source: Gas
Exterior: Vinyl Siding
Water Supply: Municipal
Special Designation: Unknown
Parking
Driveway: Pvt Double
Garage Spaces: 1
Garage Type: Detached
Covered Parking Spaces: 4
Total Parking Spaces: 5
Fees
Tax Year: 2024
Tax Legal Description: LT 102 PL 75 ALDBOROUGH; WEST ELGIN
Taxes: $1,765
Land
Cross Street: Main St. and Welling
Municipality District: West Elgin
Fronting On: North
Pool: None
Sewer: Sewers
Lot Depth: 132 Feet
Lot Frontage: 66 Feet
Zoning: R1
Rooms
Room details for 222 Main Street, West Elgin
| Type | Dimensions | Description |
|---|---|---|
| Br Main | 4.09 x 2.70 | |
| Br Main | 4.08 x 2.75 | |
| Prim Bdrm Main | 5.25 x 3.08 | |
| Living Main | 4.59 x 5.24 | |
| Laundry Main | 2.40 x 2.21 | |
| Bathroom Main | 1.59 x 2.20 | 3 Pc Bath |
| Kitchen Main | 4.06 x 4.83 | Combined W/Dining |
| XXXXXXXX | XXX XX, XXXX |
XXXX XXX XXXX |
$XXX,XXX |
| XXX XX, XXXX |
XXXXXX XXX XXXX |
$XXX,XXX | |
| XXXXXXXX | XXX XX, XXXX |
XXXX XXX XXXX |
$XXX,XXX |
| XXX XX, XXXX |
XXXXXX XXX XXXX |
$XXX,XXX | |
| XXXXXXXX | XXX XX, XXXX |
XXXX XXX XXXX |
$XXX,XXX |
| XXX XX, XXXX |
XXXXXX XXX XXXX |
$XXX,XXX |
| XXXXXXXX XXXX | XXX XX, XXXX | $315,000 XXX XXXX |
| XXXXXXXX XXXXXX | XXX XX, XXXX | $324,900 XXX XXXX |
| XXXXXXXX XXXX | XXX XX, XXXX | $170,500 XXX XXXX |
| XXXXXXXX XXXXXX | XXX XX, XXXX | $164,900 XXX XXXX |
| XXXXXXXX XXXX | XXX XX, XXXX | $116,000 XXX XXXX |
| XXXXXXXX XXXXXX | XXX XX, XXXX | $119,900 XXX XXXX |
Car-Dependent
- Most errands require a car.
Somewhat Bikeable
- Most errands require a car.

St Charles Separate School
Elementary: CatholicSt Mary's
Elementary: CatholicMosa Central Public School
Elementary: PublicAldborough Public School
Elementary: PublicDunwich-Dutton Public School
Elementary: PublicEkcoe Central School
Elementary: PublicGlencoe District High School
Secondary: PublicRidgetown District High School
Secondary: PublicWest Elgin Secondary School
Secondary: PublicHoly Cross Catholic Secondary School
Secondary: CatholicParkside Collegiate Institute
Secondary: PublicStrathroy District Collegiate Institute
Secondary: Public

