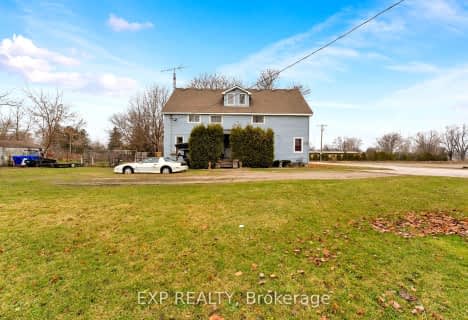
St Charles Separate School
Elementary: Catholic
18.40 km
Zone Township Central School
Elementary: Public
14.08 km
St Mary's
Elementary: Catholic
9.45 km
Mosa Central Public School
Elementary: Public
14.24 km
Aldborough Public School
Elementary: Public
5.12 km
Ekcoe Central School
Elementary: Public
17.11 km
Glencoe District High School
Secondary: Public
17.38 km
Ridgetown District High School
Secondary: Public
20.97 km
West Elgin Secondary School
Secondary: Public
9.38 km
Blenheim District High School
Secondary: Public
36.26 km
Holy Cross Catholic Secondary School
Secondary: Catholic
44.58 km
Strathroy District Collegiate Institute
Secondary: Public
44.58 km

